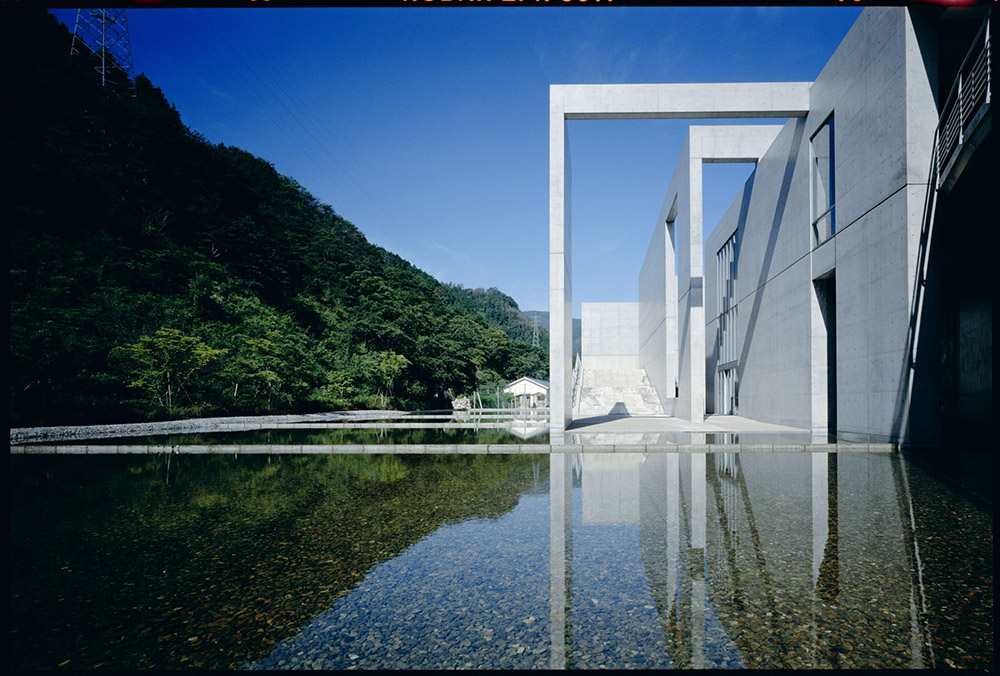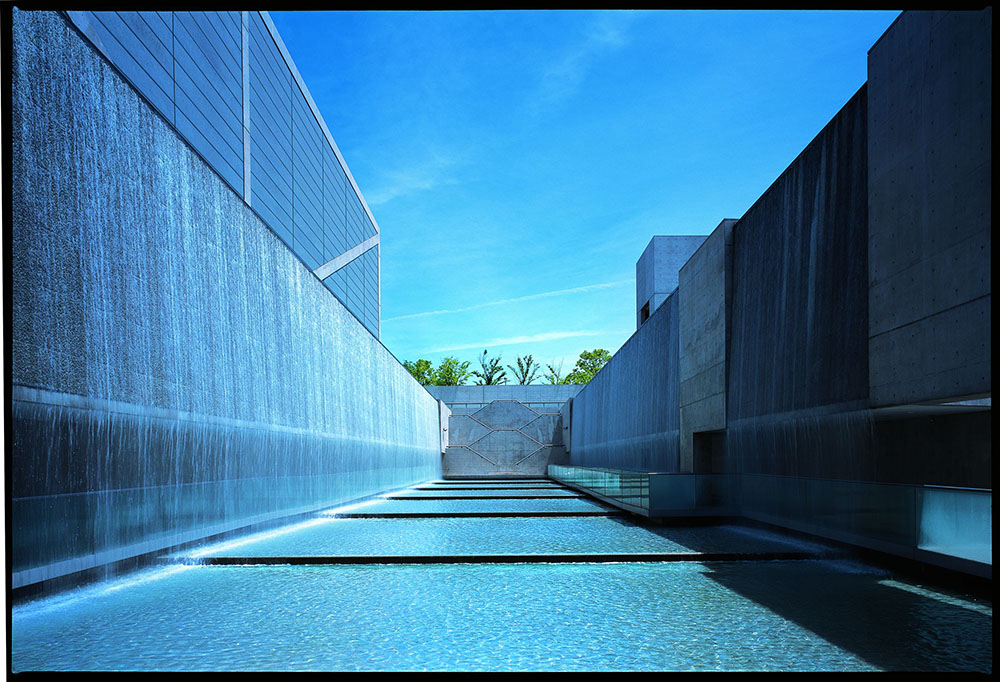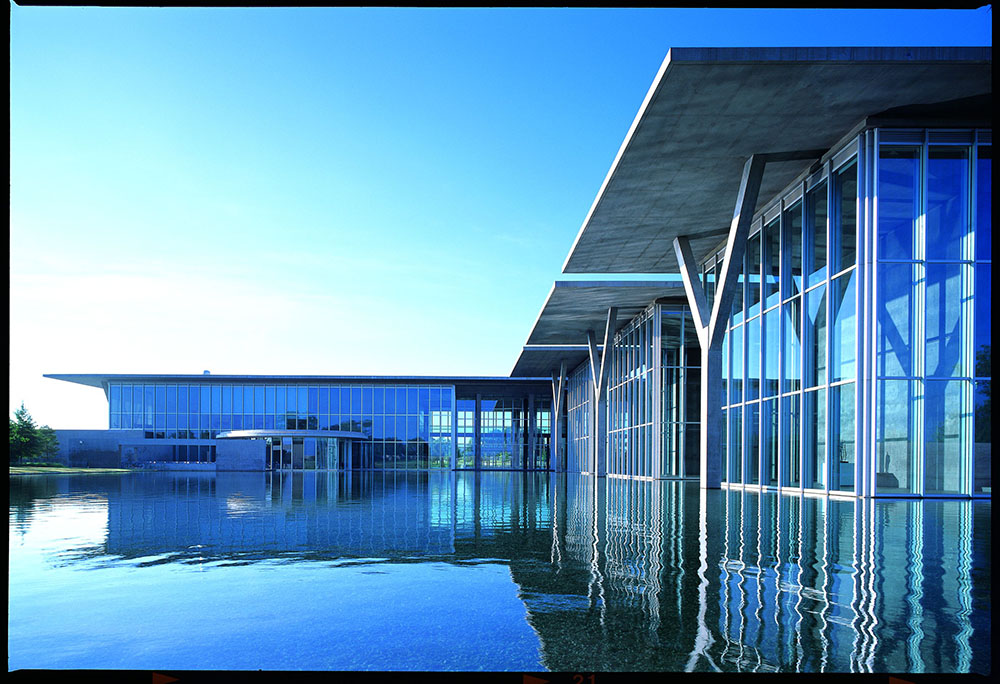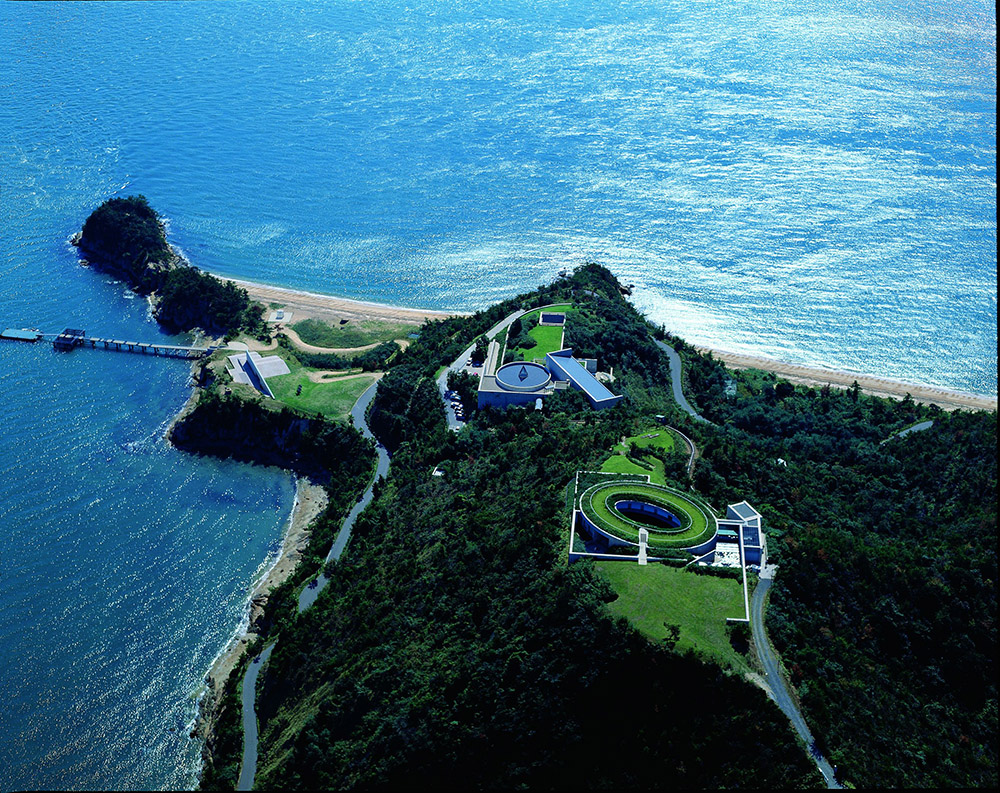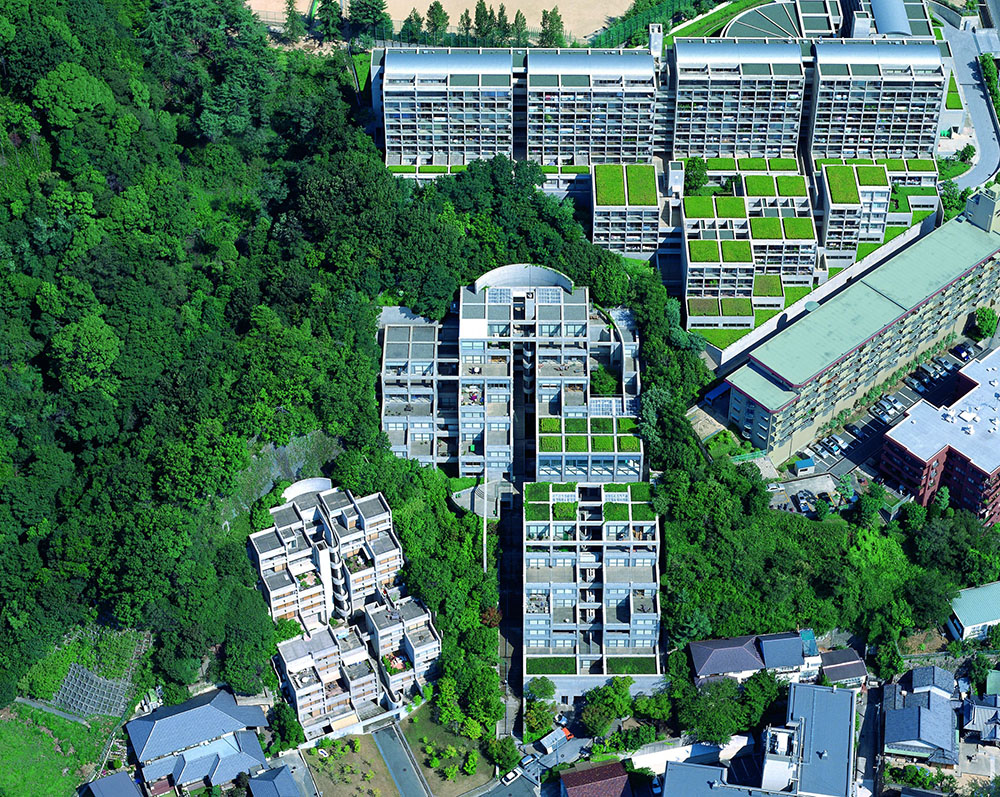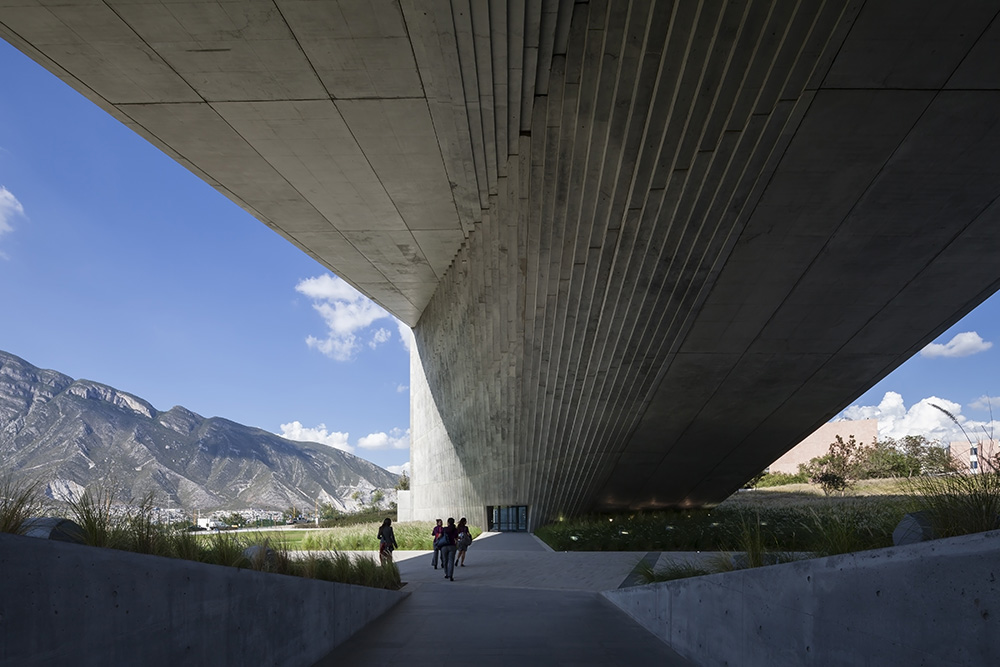ARCHITECTURE:Tadao Ando-The Challenge,Part I
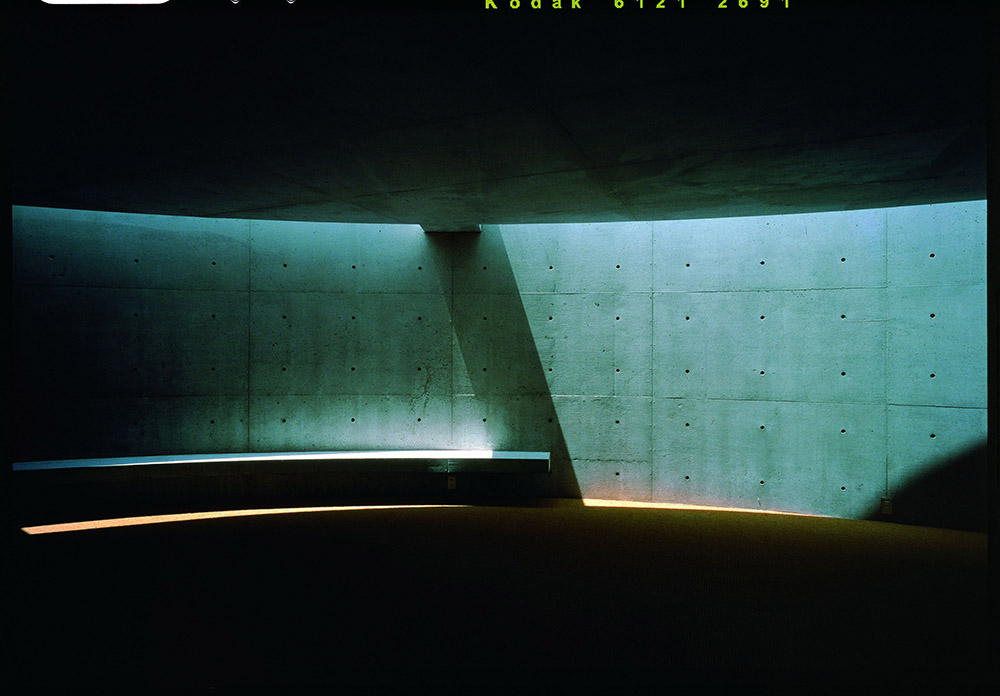 Tadao Ando though self-taught, is acknowledged as one of the most important Japanese architects and one of the greatest representatives of the Minimalist current in Contemporary Architecture. After numerous formative voyages all over the world, in 1969 he opened his own studio, with which he was to work on a great number of projects. He built his first construction in 1973, a single-family home (the Tomishima home). It was the first of a series of homes with similar features, the most important of which is the Azuma home in Osaka (1976), which won awards in Japan and earned Ando international renown (Part II & Part III)
Tadao Ando though self-taught, is acknowledged as one of the most important Japanese architects and one of the greatest representatives of the Minimalist current in Contemporary Architecture. After numerous formative voyages all over the world, in 1969 he opened his own studio, with which he was to work on a great number of projects. He built his first construction in 1973, a single-family home (the Tomishima home). It was the first of a series of homes with similar features, the most important of which is the Azuma home in Osaka (1976), which won awards in Japan and earned Ando international renown (Part II & Part III)
By Efi Michalarou
Photo: Centre Pompidou Archive
The retrospective “Tadao Ando. The Challenge” explores Tadao Ando’s creative principles, such as use of smooth concrete, the pre-eminence of simple geometric volumes and the integration of natural components such as light and water into his spatial designs, as well as the importance he gives to the intensity of the physical experience engendered by his architecture. This retrospective looks at the different periods in his career as an architect and sheds light on his decisive achievements: the Azuma House in Sumiyoshi (1976), Naoshima (1988 to the present day), the Church of Light (1989) and La Bourse de Commerce in Paris (autumn 2019) are some of the major projects presented in a staging designed by Tadao Ando, produced in collaboration with his agency. The central section of the exhibition will feature a major installation: “Naoshima”, a work representative of the architect’s dialogue with the natural landscapes of Naoshima Island. His rich and varied achievements are rounded off by graphite drawings, travel notebooks and photographs taken by Tadao Ando himself, which have never been shown to a European public before. The exhibition is arranged in 5 sections so as to provide a comprehensive overview of Tadao Ando’s work. A selection of original documents: 180 drawings, 70 templates and numerous slideshows – allows visitors to appreciate how the Japanese architect’s form of architectural and artistic expression evolved. The Primitive shape of Space: For Tadao Ando, surfaces are not spaces: they need to disappear in order to make room for the spatial experience. Walls of smooth concrete, taken right back to their simplest form, come to life in the light and provoke a feeling of emptiness in the visitor. The existing space leads to a physical and palpable experience of architecture that is felt by the body and spirit (shintai). From his early houses (Azuma House at Sumiyoshi, 1976) to his 1990s projects, the emphasis on geometric shapes and the constant presence of the elements, light and water, as fundamental architectural materials all suggest an adherence to the concept of “ma”, which can mean either gap, solidity or boundary and a desire to highlight the basic human condition. Challenging the Urban: In the face of the increasing industrialisation of construction and the exponential spread of cities, Tadao Ando wanted to restore the public nature of architecture, in the sense that it allows each of us to experience how we occupy space and time. The guerilla concept (Urban Guerilla House, 1973), embodied by the Azuma House in Sumiyoshi, is about resisting urbanisation by closing off private space. In the 1990s, alongside his many individual dwellings projects, he received multiple commissions for large-scale projects, in which he developed a new relationship of continuity with the city by creating passages, extensions of the street, without detracting from the autonomy of the buildings. For Tadao Ando, cities are a challenge that architecture can overcome by giving back meaning to places and sites, and by redefining notions of public space and spaces for the public. Naoshima: Since 1987, Tadao Ando has been working on the island of Naoshima, located in Okayama prefecture in southern Japan, on a series of projects that have completely remodelled the topography of the site to create a new environment in which the ecology of the landscape is restored. A museum of modern art, partially buried in a hill in the southern part of the island, and a rocky promontory offering a spectacular panorama over the whole site were the basis of all the works, which, rather than being created according to a plan, were devised as a dialogue between art, architecture and the land, and so are the fruits of an exchange and careful consideration of the traditional culture of the site. Tadao Ando’s projects follow a geometry directly related to the topography of the island and its contours. The architecture here is often subterranean and creates a spiritual trail, a pathway that evokes a feeling that art and nature have become intertwined. Naoshima, a small, unknown island, now welcomes visitors from all over the world and is currently awaiting the completion of two new museums by the architect. Origins with the Landscape: With the spread of urbanisation, the notion of land and the reconstruction of the landscape features heavily in many of Tadao Ando’s projects. It is manifested in a singular consideration of the land, punctuated by spaces and underground public areas arranged in tiers, thus offering many different views and giving a greater sense of the context and individuality of each site. Light-years away from ordinary landscape architecture, Tadao Ando’s work involves a careful study of all of the natural, historical and social qualities of sites in order to bring to life the memory of the communities that created them and to give them a contemporary identity by bringing new dimensions to them. The most striking example of the genesis of these new landscapes is the series of projects developed over a period of thirty years, like Awaji-Yumebutai (1999) and Museum SAN )2012), involving the complete remodelling of the land on a grand scale. Dialogues with History: Tadao Ando’s overriding attachment to context has frequently drawn him to work on historic sites and buildings, and thus to build in the “already built”. Fascinated by the many outstanding monuments in the history of architecture, he has developed a unique approach to renovating old structures that entails respecting the memory and spirit of the sites. His work in this domain, while preserving and emphasising the evocative power of these architectural works, also manages to create completely new contemporary spaces. From this dialogue with moments within the layers of history his architecture produces a force that weaves new connecting threads between the past, present and future. This approach is apparent in several of his creations, including the Bourse de Commerce currently being constructed in Paris.
Info: Curator: Frédéric Migayrou, Asociate Curator: Yuki Yoshikawa, Scenography: Tadao Ando Architect & Associates, Architect: Laurence Le Bris, Centre Pompidou, Place Georges-Pompidou, Paris, Duration 10/01-31/12/18, Days & Hours: Mon & Wed-Sun 11:00-21:00, www.centrepompidou.fr
