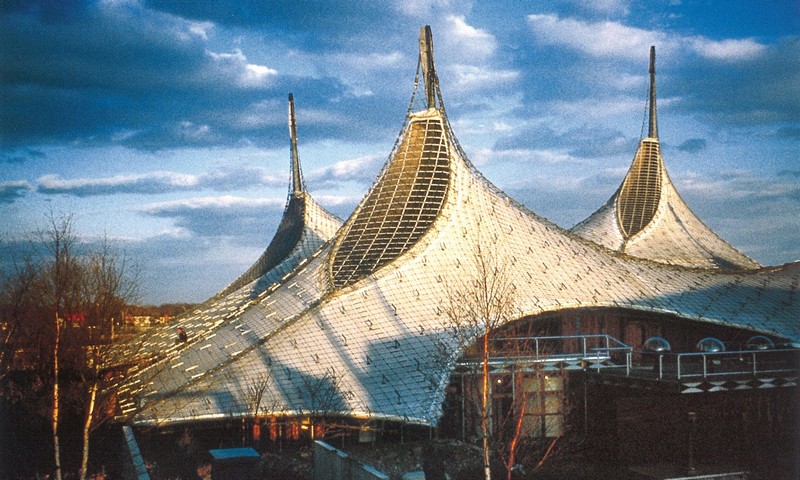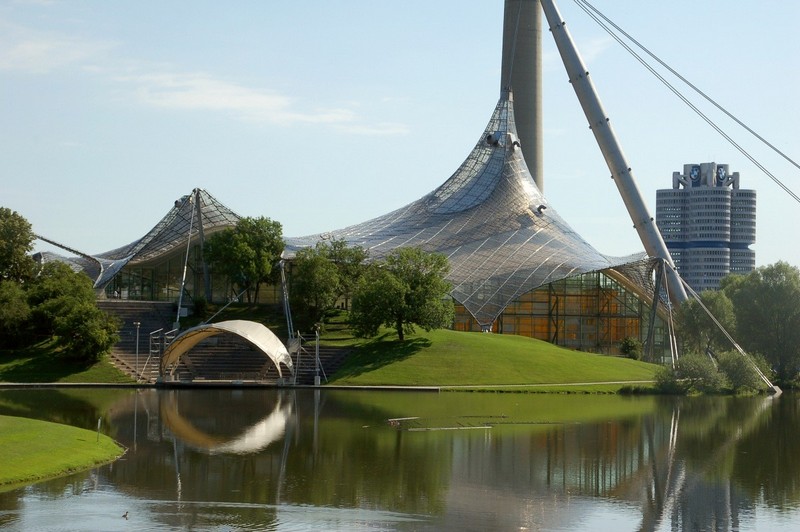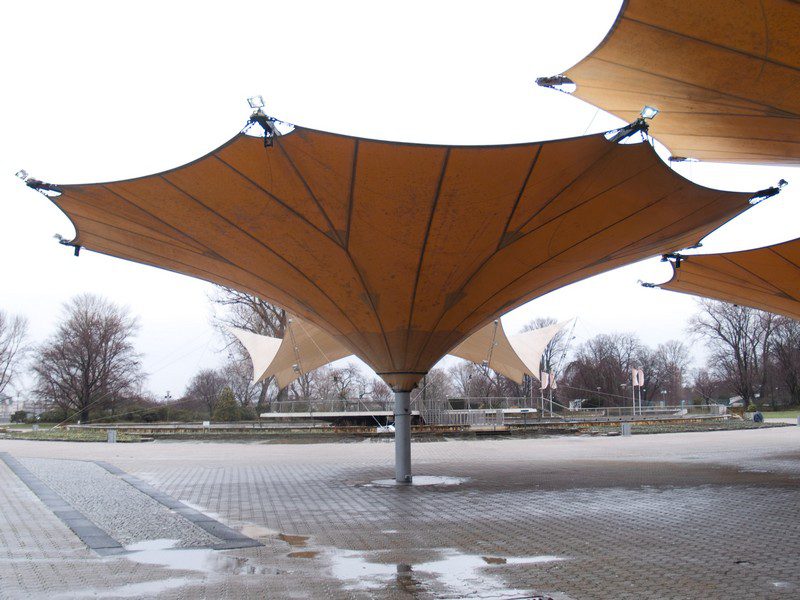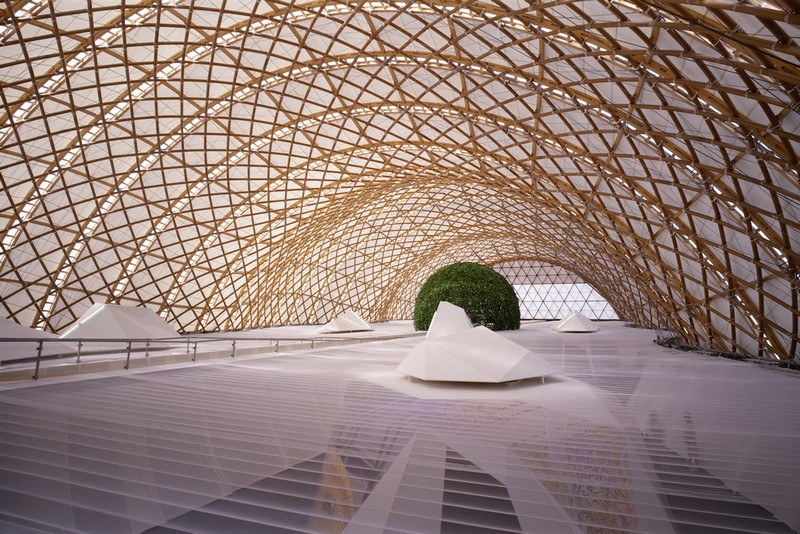ARCHITECTURE: Frei Paul Otto
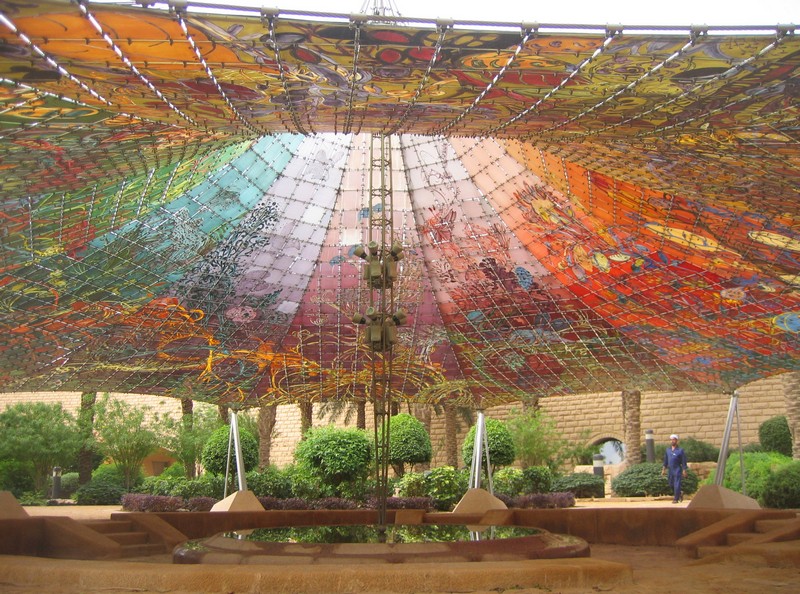 The German architect Frei Paul Otto (31/5/1925-9/3/2015) was best known for the huge roof canopies designed for the 1972 Olympics in Munich. He made an art form of his tent-like constructions, which brought a sense of light and openness to public buildings. His work was inspired by natural organic forms, including cobwebs, trees and skeletons.
The German architect Frei Paul Otto (31/5/1925-9/3/2015) was best known for the huge roof canopies designed for the 1972 Olympics in Munich. He made an art form of his tent-like constructions, which brought a sense of light and openness to public buildings. His work was inspired by natural organic forms, including cobwebs, trees and skeletons.
By Efi Michalarou
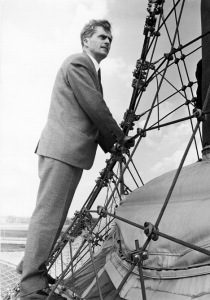 Frei Otto was born in 1925 in Siegmar and spent his youth in Berlin. When he had his university-entrance diploma in 1943, Otto signed up to study architecture, but he was not allowed. Instead, he was drafted into the labor force. In 1943, Otto was trained as a pilot, at the end of 1944 became a foot soldier. In April 1945, he was captured and stayed for two years in a prisoner of war camp in France. It was in the prison camp that he first designed simple shelters, using the basic tools and materials available. In 1948, Frei Otto returned to study architecture. His architecture would always be a reaction to the heavy, columned buildings constructed for a supposed eternity under the Third Reich in Germany. Otto’s work, in contrast, was lightweight, open to nature, low-cost, and sometimes even temporary. He won a scholarship to travel to America in 1950, where he visited the work of Frank Lloyd Wright, Erich Mendelsohn, Eero Saarinen, Ludwig Mies van der Rohe and Richard Neutra among others. At the same time he studied sociology and urban development at the University of Virginia. In 1954 he also began what would become one of his most important professional collaborations. Peter Stroymyere, of L. Stroymeyer & Cowould, helped him realize the bandstand for the 1955 Federal Garden Exhibition in Kassel. It was followed by the entrance arch for the same exhibition when it moved to Cologne in 1957, and the Snow and Rocks pavilion at the Swiss national exhibition in Lausanne in 1964. In 1958, he founded the Institute for Development of Lightweight Construction, a small private organisation that he ran alongside his own Berlin studio. In 1964 he became the director of the new Institute for Lightweight Structures at the University of Stuttgart, where he pioneered research into finding increasingly lightweight construction methods often based on mathematical patterns found in nature. He took the commission to build the 1967 Expo Pavilion that would win him international attention for the first time. It was also through a commission for the Institute for Lightweight Structures that Otto came to work on the Munich Olympic Stadium, widely considered a triumph in engineering and architecture. Many of his best-known projects grew out of collaborations, particularly with the engineer Ted Happold. Ted Happold worked with Otto on the structure of the Mannheim Multihalle: a multipurpose exhibition space formed from a shell of timber grids, in 1975. Otto’s personal favorite project was the aviary at Munich Zoo, a suspended mesh structure of fine steel cables designed with Happold, which he completed in 1980, the same year he won the Aga Khan Award for Architecture with the German architect Rolf Gutbrod for the design of a conference centre in Mecca. He won the award again in 1998, this time with Happold, for the Diplomatic Club in Riyadh, Saudi Arabia. In 2000, he co-designed the Japanese pavilion for the Hanover Expo with Shigeru Ban, the Japanese architect who received the Pritzker Prize in 2014. This building used a grid shell system made from recycled paper tubes supported by a timber frame. He died on 9 March 2015, he was to be announced as the winner of the 2015 Pritzker Prize on 23 March but his death meant the committee announced his award on 10 March. He kept himself outside the publicity of the architects that defines the ‘90s and ‘00s. But without him, many of the structures and buildings of the past 50 years wouldn’t exist. Because Frei Otto wasn’t just an architect, he was also a brilliant inventor and engineer who pioneered some of the most far-fetched feats of structural engineering ever completed.
Frei Otto was born in 1925 in Siegmar and spent his youth in Berlin. When he had his university-entrance diploma in 1943, Otto signed up to study architecture, but he was not allowed. Instead, he was drafted into the labor force. In 1943, Otto was trained as a pilot, at the end of 1944 became a foot soldier. In April 1945, he was captured and stayed for two years in a prisoner of war camp in France. It was in the prison camp that he first designed simple shelters, using the basic tools and materials available. In 1948, Frei Otto returned to study architecture. His architecture would always be a reaction to the heavy, columned buildings constructed for a supposed eternity under the Third Reich in Germany. Otto’s work, in contrast, was lightweight, open to nature, low-cost, and sometimes even temporary. He won a scholarship to travel to America in 1950, where he visited the work of Frank Lloyd Wright, Erich Mendelsohn, Eero Saarinen, Ludwig Mies van der Rohe and Richard Neutra among others. At the same time he studied sociology and urban development at the University of Virginia. In 1954 he also began what would become one of his most important professional collaborations. Peter Stroymyere, of L. Stroymeyer & Cowould, helped him realize the bandstand for the 1955 Federal Garden Exhibition in Kassel. It was followed by the entrance arch for the same exhibition when it moved to Cologne in 1957, and the Snow and Rocks pavilion at the Swiss national exhibition in Lausanne in 1964. In 1958, he founded the Institute for Development of Lightweight Construction, a small private organisation that he ran alongside his own Berlin studio. In 1964 he became the director of the new Institute for Lightweight Structures at the University of Stuttgart, where he pioneered research into finding increasingly lightweight construction methods often based on mathematical patterns found in nature. He took the commission to build the 1967 Expo Pavilion that would win him international attention for the first time. It was also through a commission for the Institute for Lightweight Structures that Otto came to work on the Munich Olympic Stadium, widely considered a triumph in engineering and architecture. Many of his best-known projects grew out of collaborations, particularly with the engineer Ted Happold. Ted Happold worked with Otto on the structure of the Mannheim Multihalle: a multipurpose exhibition space formed from a shell of timber grids, in 1975. Otto’s personal favorite project was the aviary at Munich Zoo, a suspended mesh structure of fine steel cables designed with Happold, which he completed in 1980, the same year he won the Aga Khan Award for Architecture with the German architect Rolf Gutbrod for the design of a conference centre in Mecca. He won the award again in 1998, this time with Happold, for the Diplomatic Club in Riyadh, Saudi Arabia. In 2000, he co-designed the Japanese pavilion for the Hanover Expo with Shigeru Ban, the Japanese architect who received the Pritzker Prize in 2014. This building used a grid shell system made from recycled paper tubes supported by a timber frame. He died on 9 March 2015, he was to be announced as the winner of the 2015 Pritzker Prize on 23 March but his death meant the committee announced his award on 10 March. He kept himself outside the publicity of the architects that defines the ‘90s and ‘00s. But without him, many of the structures and buildings of the past 50 years wouldn’t exist. Because Frei Otto wasn’t just an architect, he was also a brilliant inventor and engineer who pioneered some of the most far-fetched feats of structural engineering ever completed.


