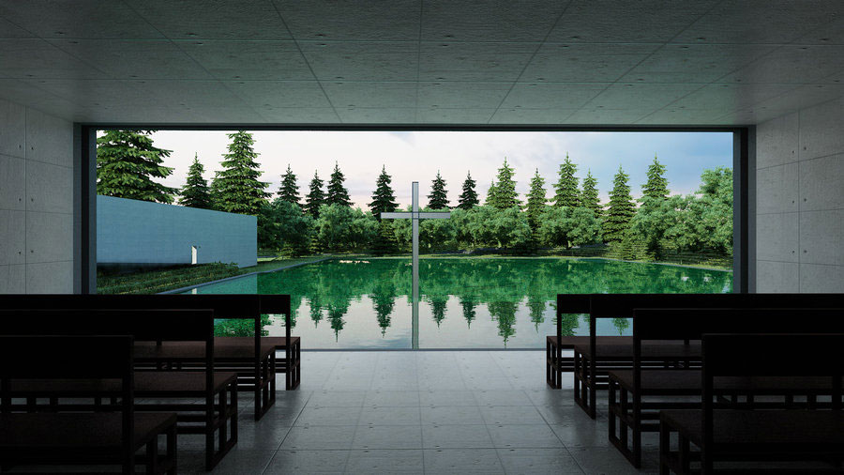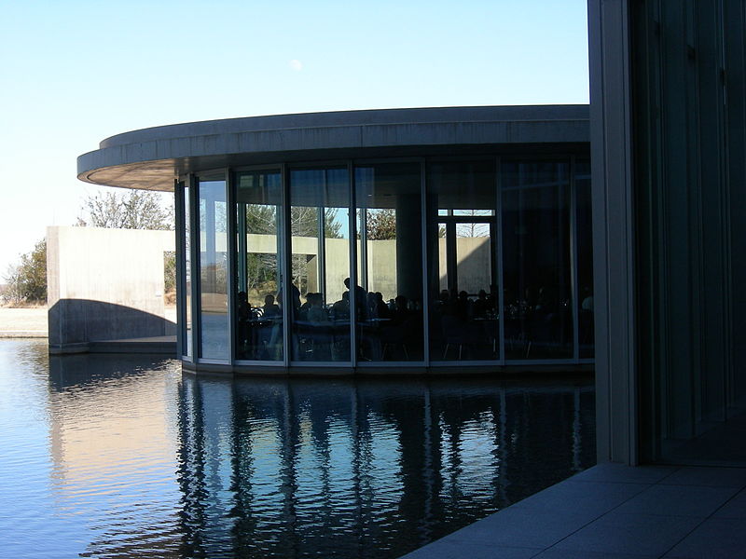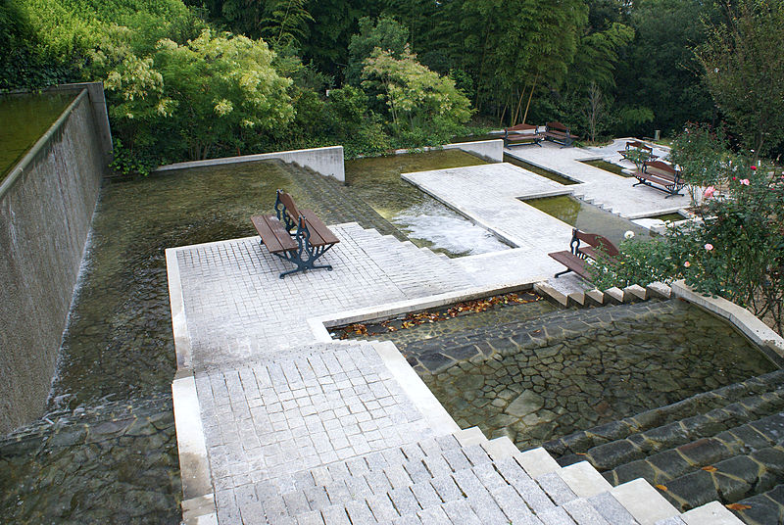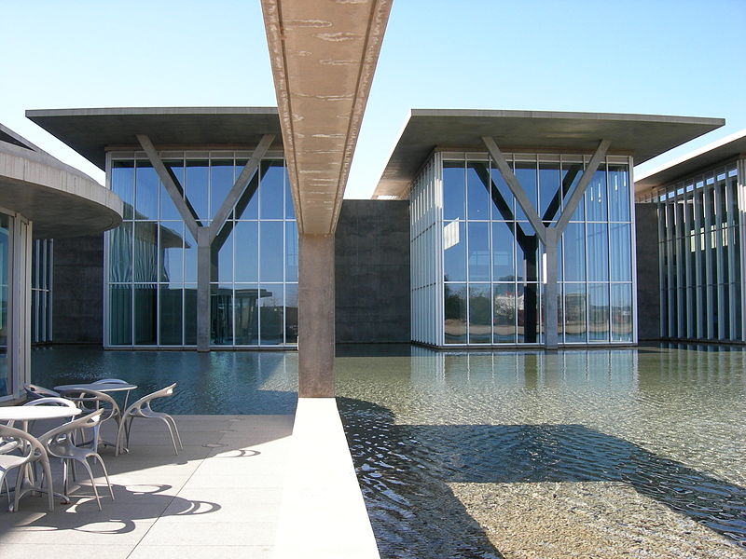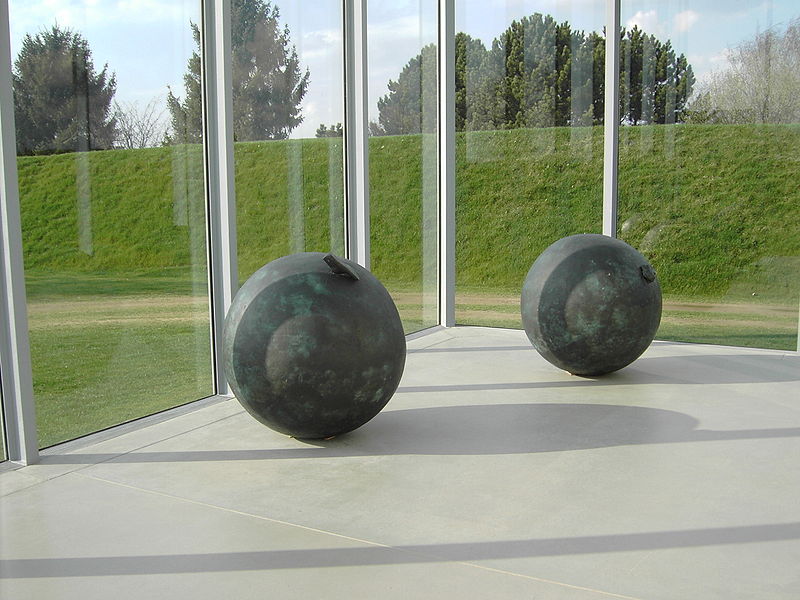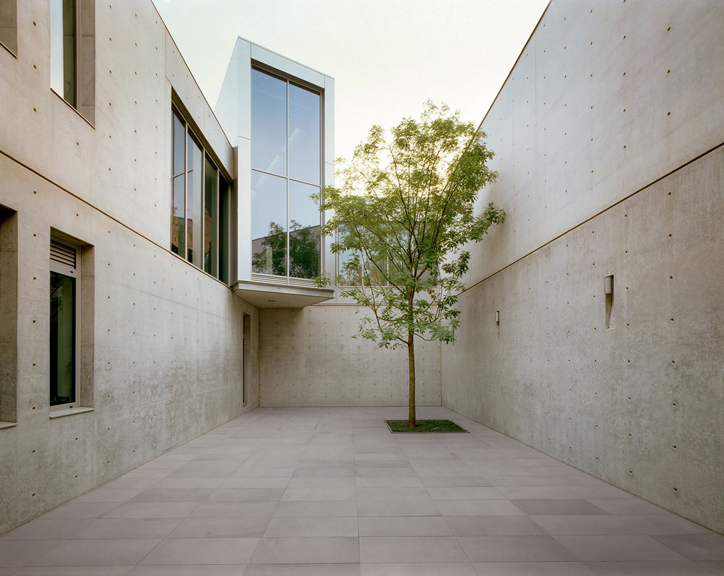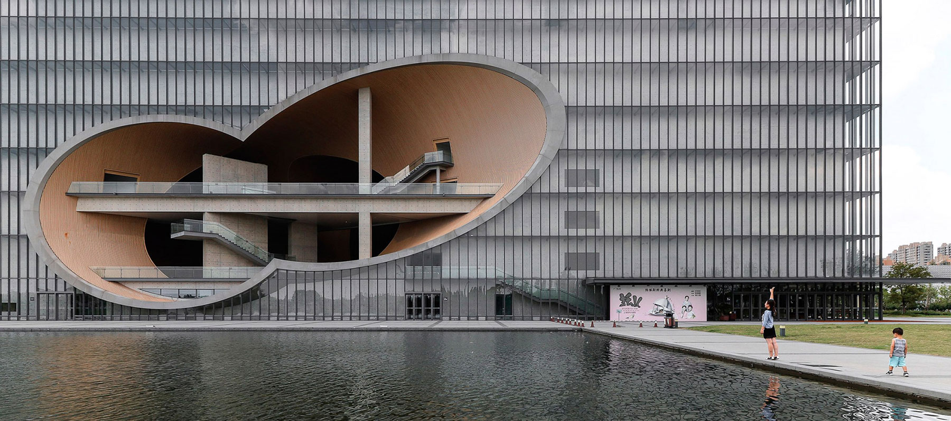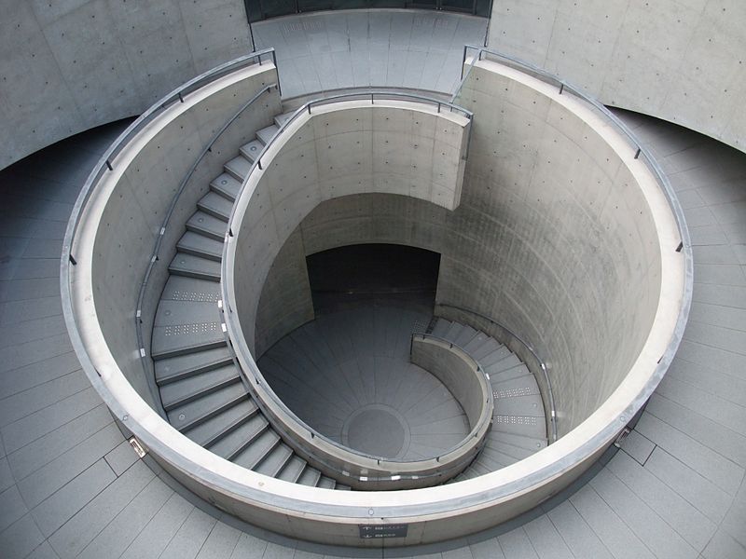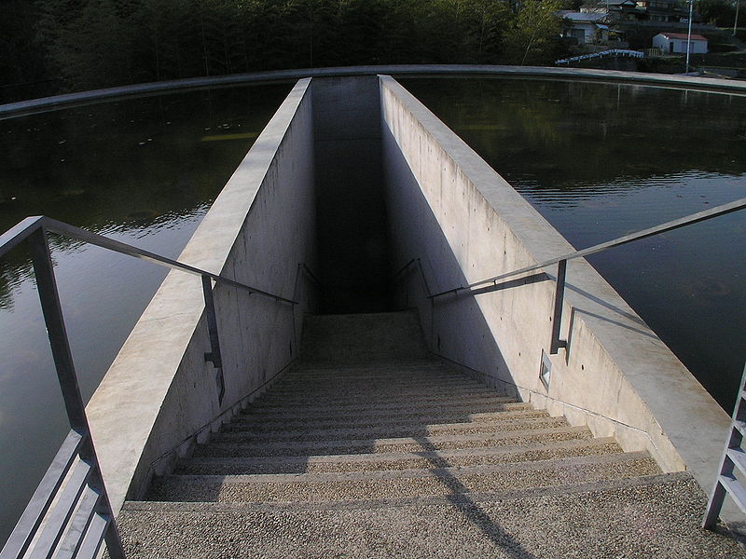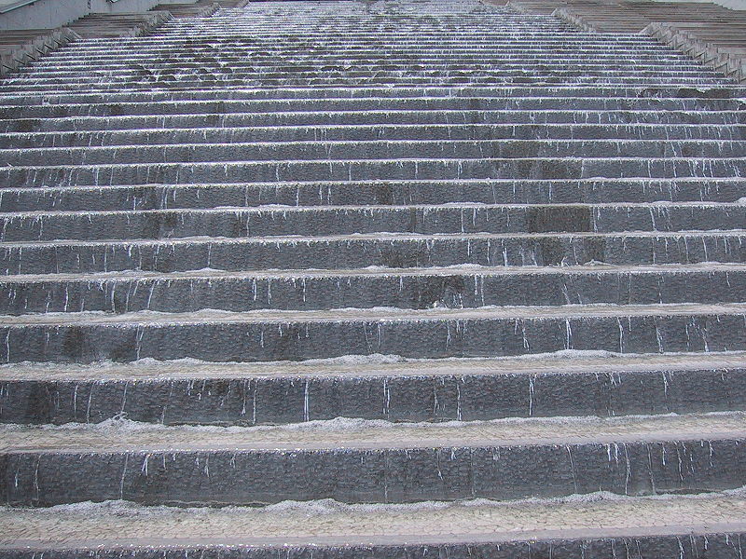ARCHITECTURE: Tadao Ando
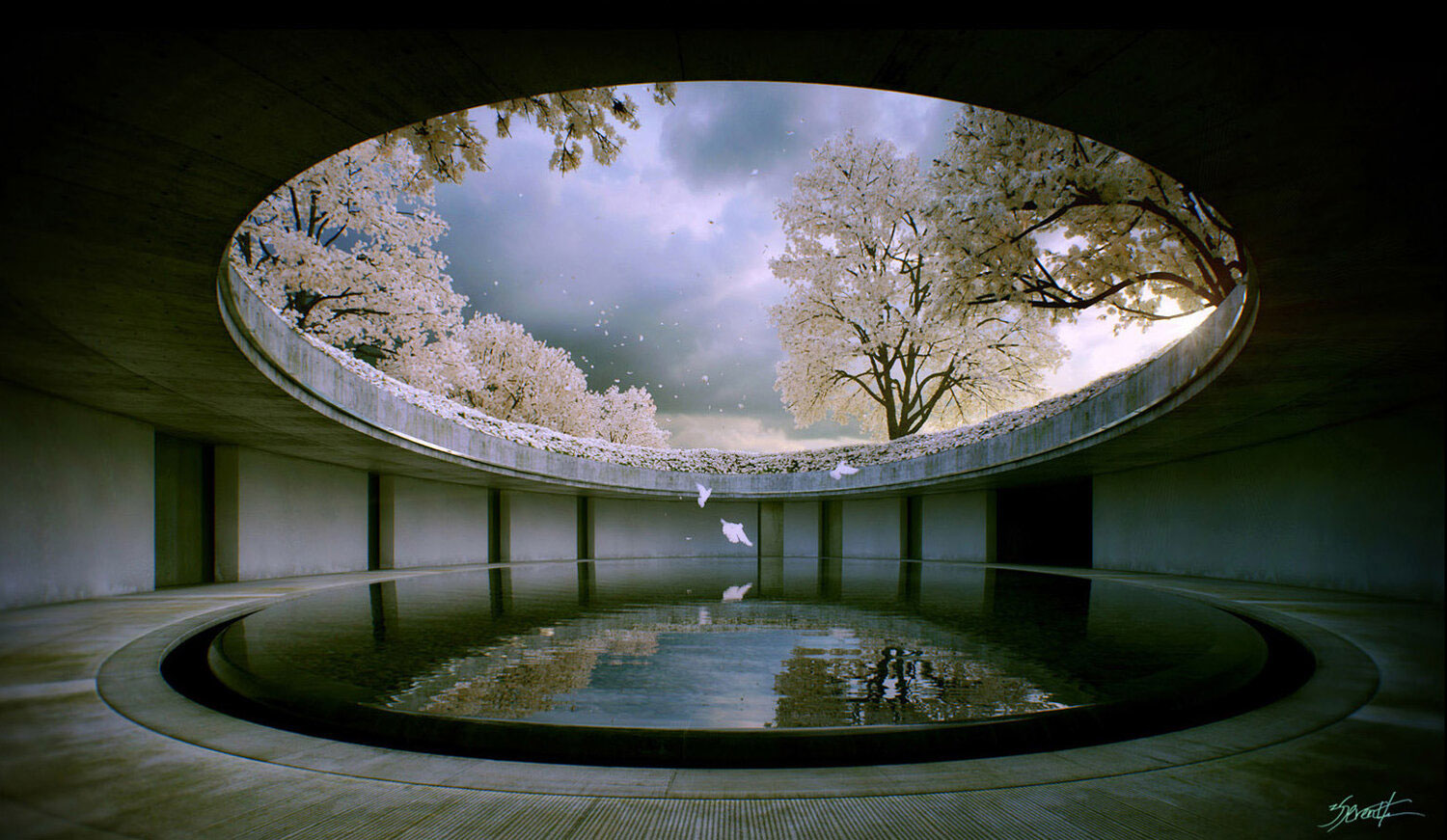 Can a self-taught architect win the Nobel of Architecture? Tadao Ando (13/9/1941- ) won the Pritzker Prize for architecture in 1994. He is one of the most renowned contemporary Japanese architects. The entrance of Fabrica, which was created by Luciano Benetton, as a “Factory” of ideas, but also the internal alleys and the homesteads are designed by the Japanese architect, reflecting the Italian landscape of the North, in the traditional architecture, combined with the simplicity and minimalism of Japanese thought and culture.
Can a self-taught architect win the Nobel of Architecture? Tadao Ando (13/9/1941- ) won the Pritzker Prize for architecture in 1994. He is one of the most renowned contemporary Japanese architects. The entrance of Fabrica, which was created by Luciano Benetton, as a “Factory” of ideas, but also the internal alleys and the homesteads are designed by the Japanese architect, reflecting the Italian landscape of the North, in the traditional architecture, combined with the simplicity and minimalism of Japanese thought and culture.
By Efi Michalarou
 In the winter, the Italian landscape is remarkably attractive and is even more interesting when contrasted through the beauty of the architecture proposal that is encapsulate it and is encapsulated… I met with the architecture of Tadao Ando in 2001, in the Fabrica of Benetton at Treviso, as a Correspondent of the magazine “Taxydromos” that re-circulated with the newspaper “Nea” in the Saturdays, in order to organize a contest, once they wanted a new Greek creator in the section of Web Design. This short time was able to get someone in contact with the architecture of Ando and experience how it works and affects all those who experience the spaces that he designs. Tadao Ando grew up with his grandmother in Osaka, he worked as a truck driver and boxer before settling on the profession of architect, despite never having formal training in the field. Struck by the Frank Lloyd Wright-designed Imperial Hotel on a trip to Tokyo as a second-year high school student, he eventually decided to end his boxing career less than two years after graduating from high school to pursue architecture.He attended night classes to learn drawing and took correspondence courses on interior design. He visited buildings designed by renowned architects like Le Corbusier, Ludwig Mies Van der Rohe, Frank Lloyd Wright, and Louis Kahn before returning to Osaka in 1968 to establish his own design studio, Tadao Ando Architects and Associates. Ando was raised in Japan where the religion and style of life strongly influenced his architecture and design. Ando’s architectural style is said to create a haiku effect, emphasizing nothingness and empty space to represent the beauty of simplicity. He favors designing complex spatial circulation while maintaining the appearance of simplicity and the absolute minimalism. A self-taught architect, he keeps his Japanese culture and language in mind while he travels around Europe for research, investigating and studying the limits and the history of architecture in the West. As an architect, he believes that architecture can change society, that “To change the dwelling is to change the city and to reform society”. The simplicity of his architecture emphasizes the concept of sensation and physical experiences, mainly influenced by the Japanese culture. The religious term Zen, focuses on the concept of simplicity and concentrates on inner feeling rather than outward appearance. Zen influences vividly show in Ando’s work and became its distinguishing mark. Besides the Japanese religious architecture and Zen the Tadao Ando has also designed Christian Churches as the Church of Light (1989) and the Church in Tarumi (1993). Although Japanese and Christian churches display distinct characteristics, Ando treats them in a similar way. He believes there should be no difference in designing religious architecture and houses. We do not need to differentiate one from the other. Ando also emphasises the association between nature and architecture, he believes that “We borrow from nature the space upon which we build”. He intends for people to easily experience the spirit and beauty of nature through architecture. He believes architecture is responsible for performing the attitude of the site and makes it visible. This not only represents his theory of the role of architecture in society but also shows why he spends so much time studying architecture from physical experience. Ando’s buildings are often characterized by complex three-dimensional circulation paths. These paths weave in between interior and exterior spaces formed both inside large-scale geometric shapes and in the spaces between them.
In the winter, the Italian landscape is remarkably attractive and is even more interesting when contrasted through the beauty of the architecture proposal that is encapsulate it and is encapsulated… I met with the architecture of Tadao Ando in 2001, in the Fabrica of Benetton at Treviso, as a Correspondent of the magazine “Taxydromos” that re-circulated with the newspaper “Nea” in the Saturdays, in order to organize a contest, once they wanted a new Greek creator in the section of Web Design. This short time was able to get someone in contact with the architecture of Ando and experience how it works and affects all those who experience the spaces that he designs. Tadao Ando grew up with his grandmother in Osaka, he worked as a truck driver and boxer before settling on the profession of architect, despite never having formal training in the field. Struck by the Frank Lloyd Wright-designed Imperial Hotel on a trip to Tokyo as a second-year high school student, he eventually decided to end his boxing career less than two years after graduating from high school to pursue architecture.He attended night classes to learn drawing and took correspondence courses on interior design. He visited buildings designed by renowned architects like Le Corbusier, Ludwig Mies Van der Rohe, Frank Lloyd Wright, and Louis Kahn before returning to Osaka in 1968 to establish his own design studio, Tadao Ando Architects and Associates. Ando was raised in Japan where the religion and style of life strongly influenced his architecture and design. Ando’s architectural style is said to create a haiku effect, emphasizing nothingness and empty space to represent the beauty of simplicity. He favors designing complex spatial circulation while maintaining the appearance of simplicity and the absolute minimalism. A self-taught architect, he keeps his Japanese culture and language in mind while he travels around Europe for research, investigating and studying the limits and the history of architecture in the West. As an architect, he believes that architecture can change society, that “To change the dwelling is to change the city and to reform society”. The simplicity of his architecture emphasizes the concept of sensation and physical experiences, mainly influenced by the Japanese culture. The religious term Zen, focuses on the concept of simplicity and concentrates on inner feeling rather than outward appearance. Zen influences vividly show in Ando’s work and became its distinguishing mark. Besides the Japanese religious architecture and Zen the Tadao Ando has also designed Christian Churches as the Church of Light (1989) and the Church in Tarumi (1993). Although Japanese and Christian churches display distinct characteristics, Ando treats them in a similar way. He believes there should be no difference in designing religious architecture and houses. We do not need to differentiate one from the other. Ando also emphasises the association between nature and architecture, he believes that “We borrow from nature the space upon which we build”. He intends for people to easily experience the spirit and beauty of nature through architecture. He believes architecture is responsible for performing the attitude of the site and makes it visible. This not only represents his theory of the role of architecture in society but also shows why he spends so much time studying architecture from physical experience. Ando’s buildings are often characterized by complex three-dimensional circulation paths. These paths weave in between interior and exterior spaces formed both inside large-scale geometric shapes and in the spaces between them.


