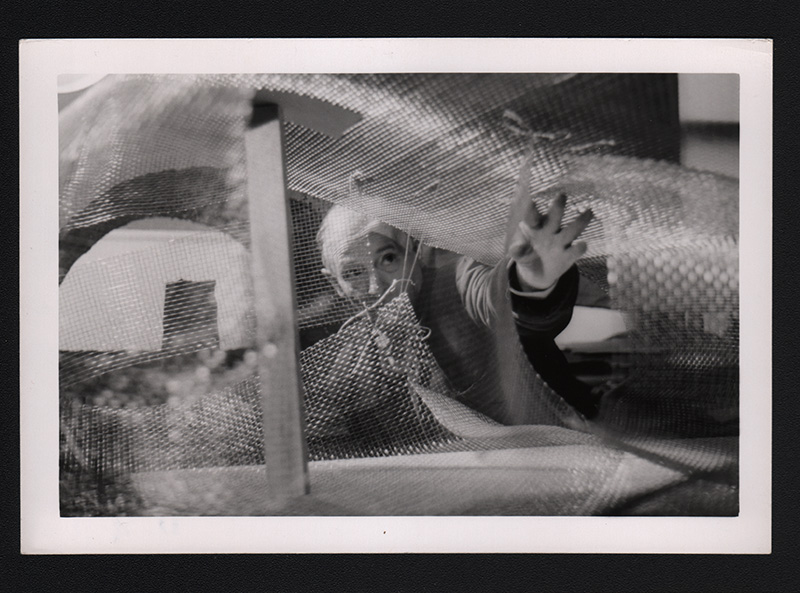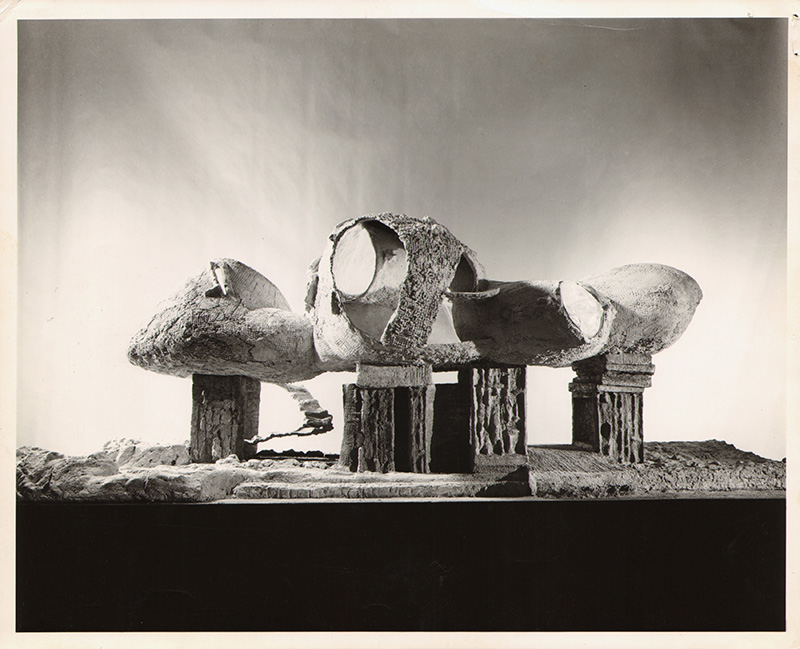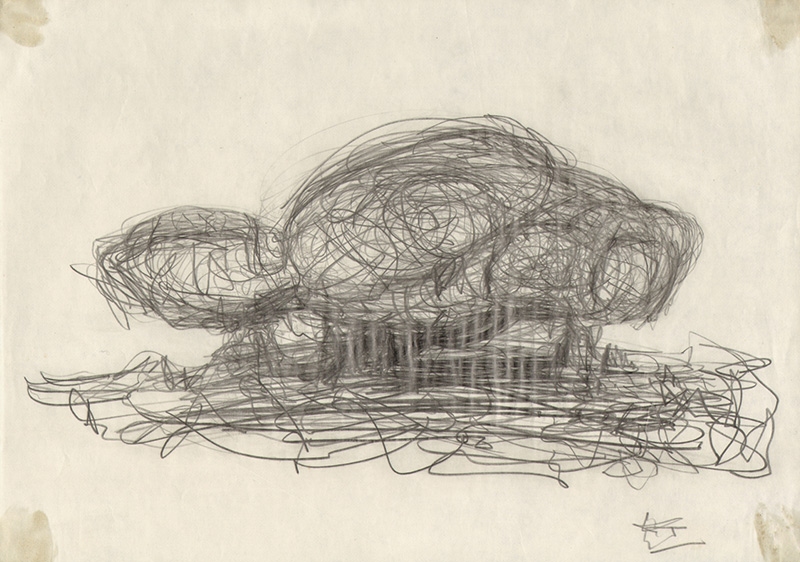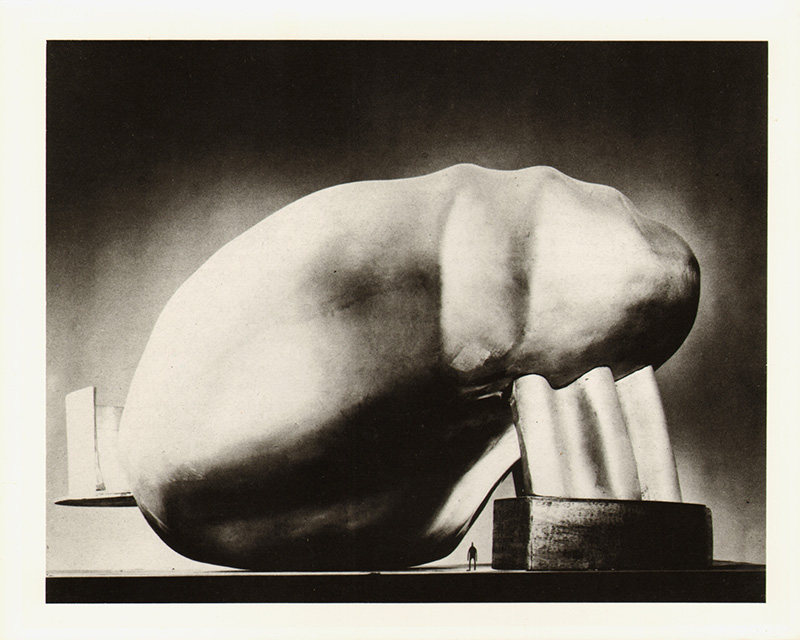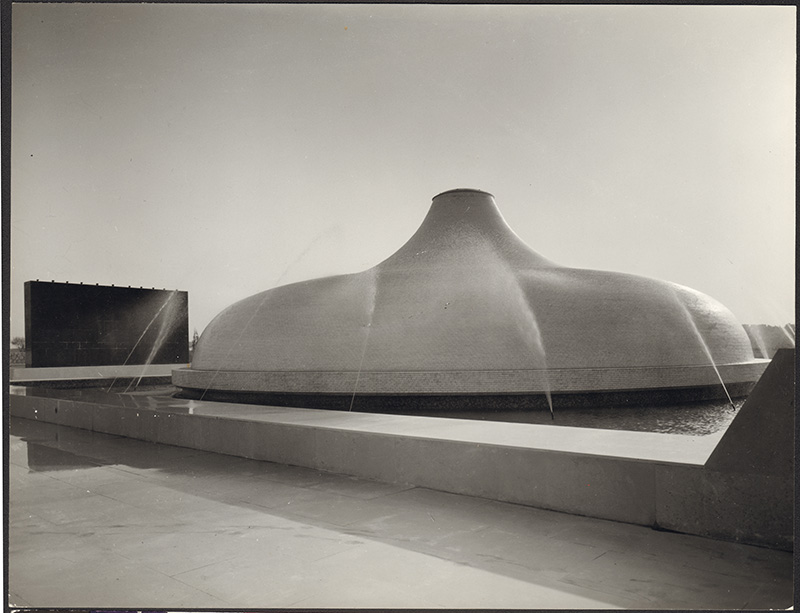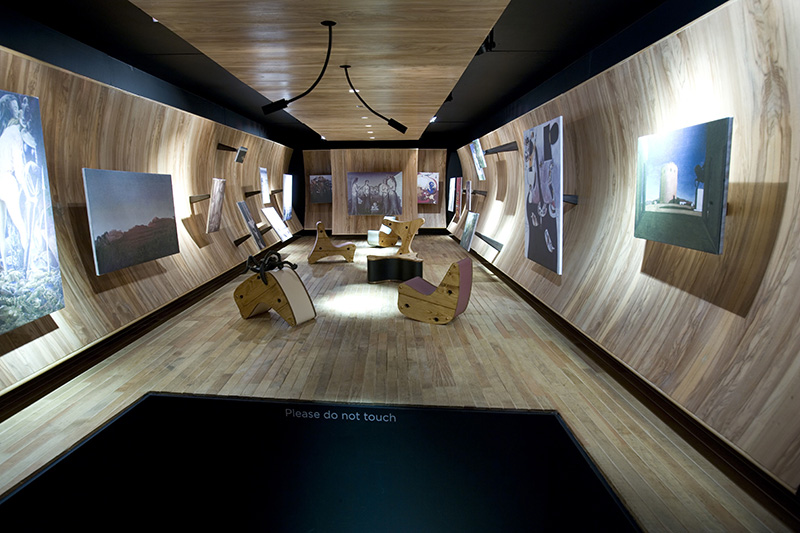ARCHITECTURE: Friedrich Kiesler, Part I
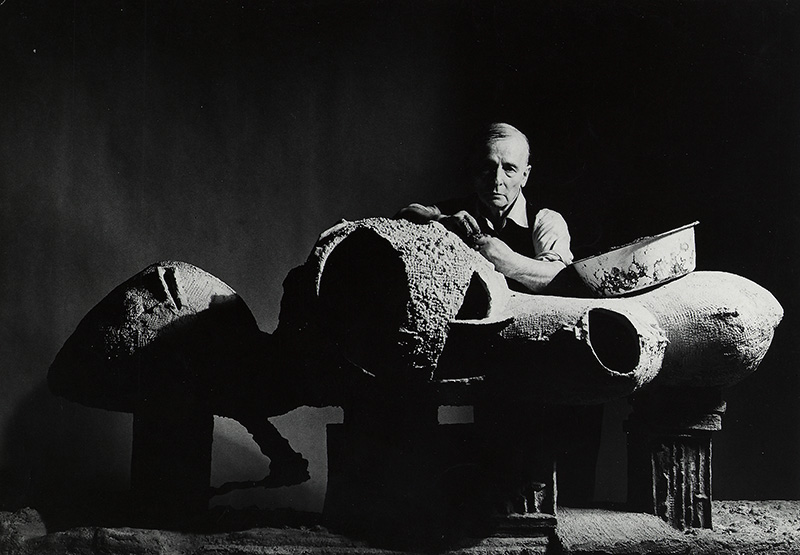 Friedrich Kiesler was an architect, stage designer, designer, artist and theoretician. Kiesler worked for most of his career as a designer of theatrical sets and art exhibits, and in 1939 he formulated an important modernist theory for understanding the relationship between art and space that he called Correalism. Over and above this, Kiesler was a central figure in the network of New York’s Avant-garde (Part II)
Friedrich Kiesler was an architect, stage designer, designer, artist and theoretician. Kiesler worked for most of his career as a designer of theatrical sets and art exhibits, and in 1939 he formulated an important modernist theory for understanding the relationship between art and space that he called Correalism. Over and above this, Kiesler was a central figure in the network of New York’s Avant-garde (Part II)
By Dimitris Lempesis
Photo Martin-Gropius-Bau Archive
Friedrich Kiesler’s complex oeuvre is presented in all its facets for the first time in Germany in the exhibition “Friedrich Kiesler: Architect, Artist, Visionary” at Martin-Gropius-Bau. Kiesler studied at the Technische Hochschule, from 1910-12, he attended painting and printmaking classes at the Akademie der bildenden Künste, both in Vienna. In July 1913, Kiesler quit the academy without having earned a diploma. In Berlin Kiesler celebrated his first great success with an electro-mechanic stage design for Karel Čapeks “W.U.R. (Werstands Universal Robots)” in 1923. A year later in Vienna he caused a furor with the exhibition design of the “Internationale Ausstellung neuer Theatertechnik”, which he also curated, and another sensation with his “Space Stage” as the central exhibition piece. In 1925, Josef Hoffmann invited him to design the Austrian theatrical section for the “Exposition Internationale des Arts Décoratifs et Industriels Modernes” in Paris. He used this commission to present his “City in Space”, his vision of a futuristic floating city, as an exemplary exhibition structure. In 1926 he traveled to New York, to once again organize an “International Theatre Exposition”. Kiesler quickly came to terms with the harsh reality of ‘20s New York and found a successful occupation designing display windows and business premises. With the Film Guild Cinema, Kiesler designed the first 100% Cinema in 1929 in New York, an icon of modern cinema architecture, indeed, with additional projections on side walls and the ceiling of auditorium it is an early example of Virtual Reality. Into the ‘30s Kiesler worked on furniture and lamp designs and erected his “Space House”, his vision of a family home as a 1:1 model in the show rooms of the Modernage Furniture Company in New York in 1933. After an interruption of more than ten years, Kiesler began to work in theatre again in 1934. He made a successful début in the New York theatre scene with the stage design for George Antheil’s Opera “Helen Retires”. From 1937 to 1941, Friedrich Kiesler directed the Laboratory for Design Correlation at Columbia University in New York and developed his theory of Correalism, an holistic approach to design based on scientific analysis that revolved around the human being. Kiesler’s research led him to concentrate intensively on human perception and he developed the “Vision Machine”, through which he sought to visualize human vision as an active process. In 1947 Kiesler designed several spectacular exhibition rooms: Peggy Guggenheim’s “Art of This Century Gallery”, the “Russian American Exhibition”, a “Hall of Ecology” in the American Natural History Museum, the exhibition “Bloodflames 1947”, as well as the “Exposition Internationale du Surréalisme”. All of these were redolent of his close relationship to surrealists in exile in New York. He published his first article about Marcel Duchamp‘s “The Large Glass” in the magazine “Architectural Record”, (1937). Duchamp lived in the Kiesler’s apartment for almost a year. Kiesler created an extensive environmental sculpture from parts of the surrealistic set design for the opera “The Poor Sailor” by Darius Milhaud, the so-called “Rockefeller Galaxy”, which was shown in the 1952 exhibition “15 Americans” at MoMA. Based on this sculpture, Kiesler developed a further “Galaxy” sculpture for Philip Johnson’s “Glass House” in New Canaan. In 1950 he created an egg-formed “Endless House” model for the first time. During the ‘50s he refined this concept and received a grant in 1958 to erect a 1:1 model of an “Endless House” in MoMA’s Sculpture Garden. Even if it failed to be completed, it was still undisputedly one of the icons of visionary 20th century architecture. The only one of Kiesler’s buildings to actually be built was opened in Jerusalem in 1965, the “Shrine of the Book”, planned by Kiesler together with Armand Bartos. The symbolically highly charged building containing Old Testament scrolls found in the Dead Sea. During the years 1964-1965, Kiesler worked on large environments composed of individual sculptures cast in aluminium or bronze. Both his sculpture “Bucephalus”, a reference to Alexander the Great’s battle steed, as well as the large environment “Us, You, Me”, united Kiesler’s complete oeuvre Nowadays Kiesler’s sculptural projects are barely known and can be discovered for the first time as an essential component of his wide-ranging oeuvre in the exhibition at Martin-Gropius-Bau.
Info: Martin-Gropius-Bau, Niederkirchnerstraße 7, Berlin, Duration: 11/3-11/6/17, Wed-Mon 10:00-19:00, www.berlinerfestspiele.de
