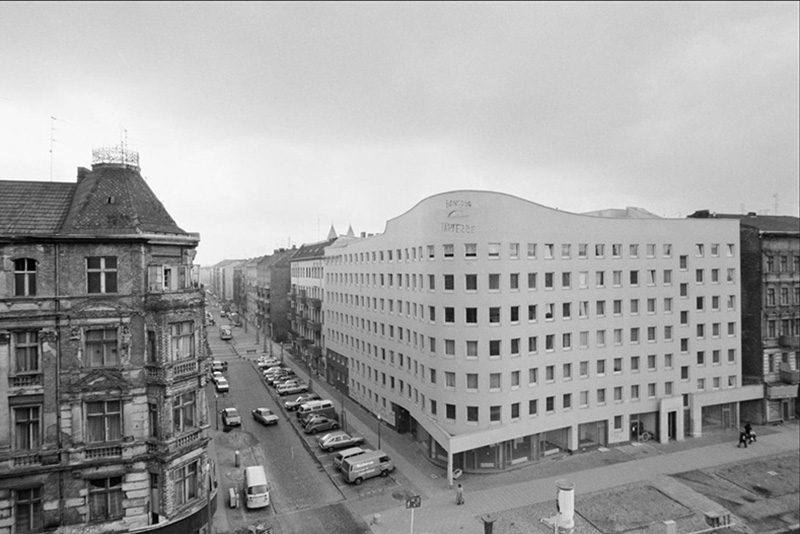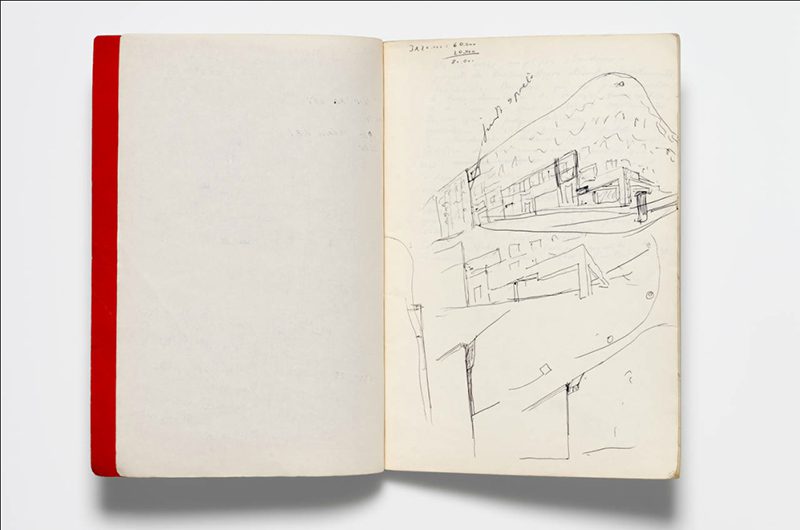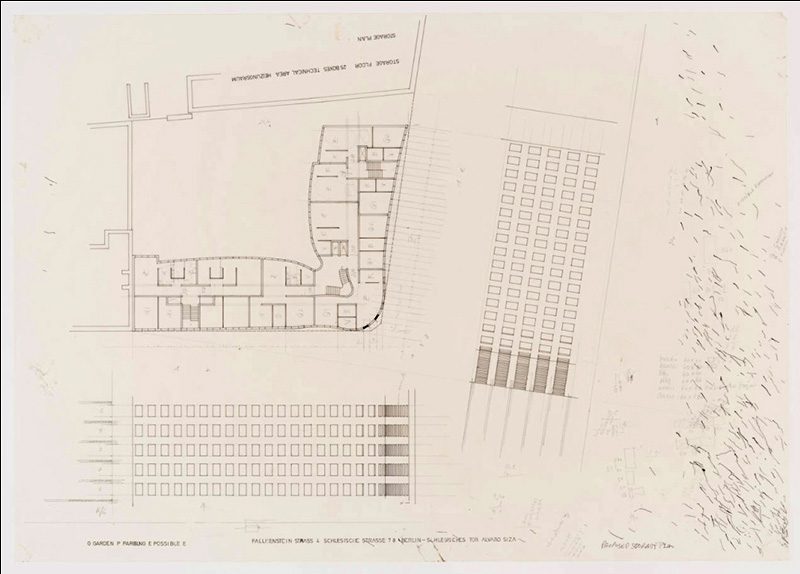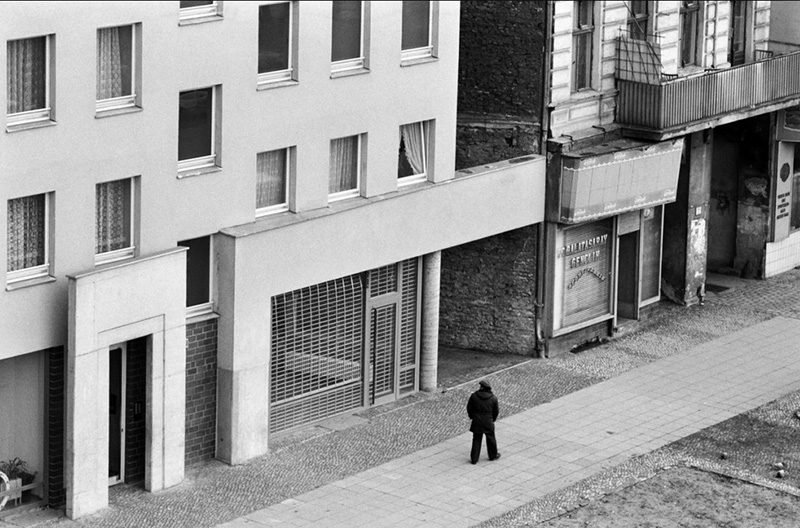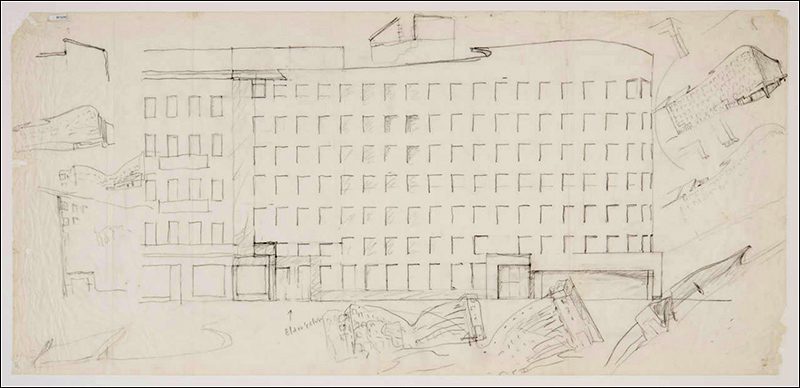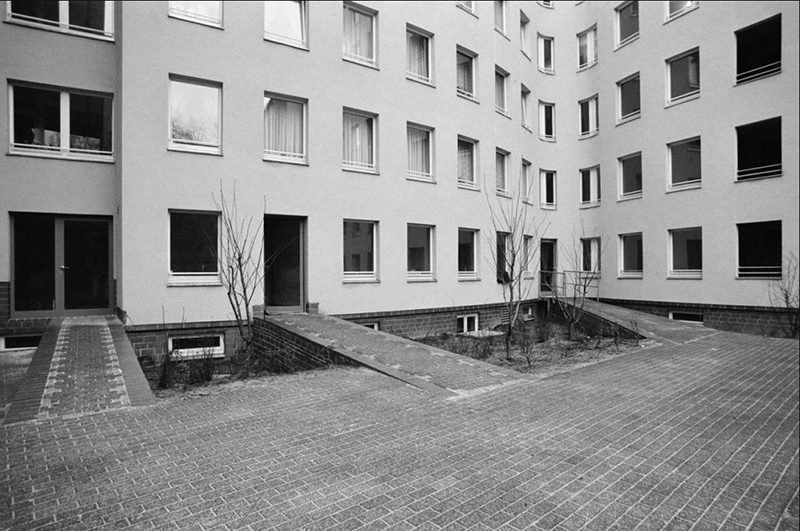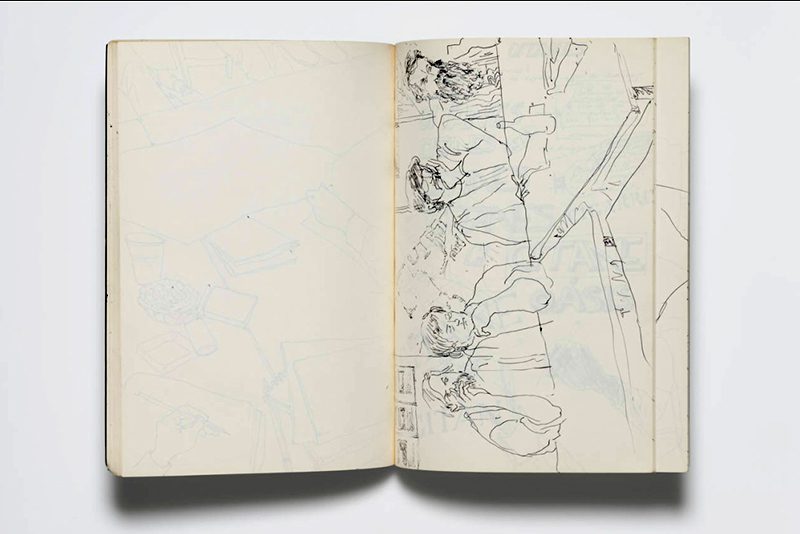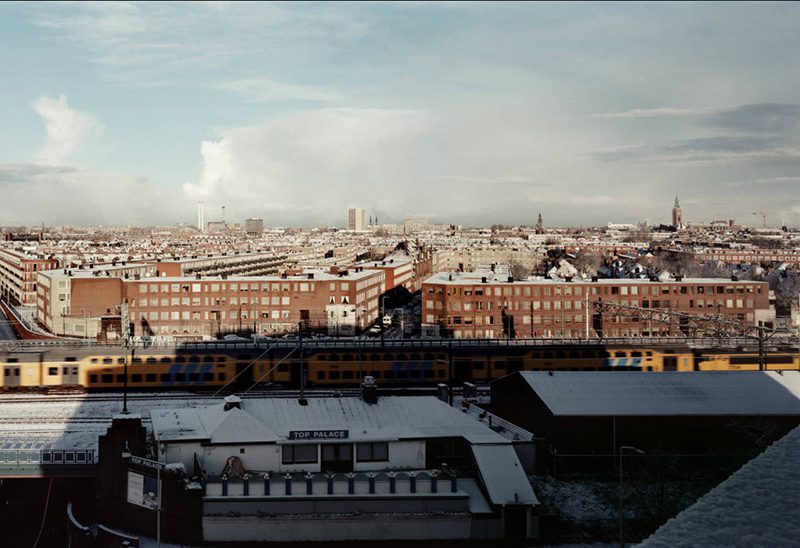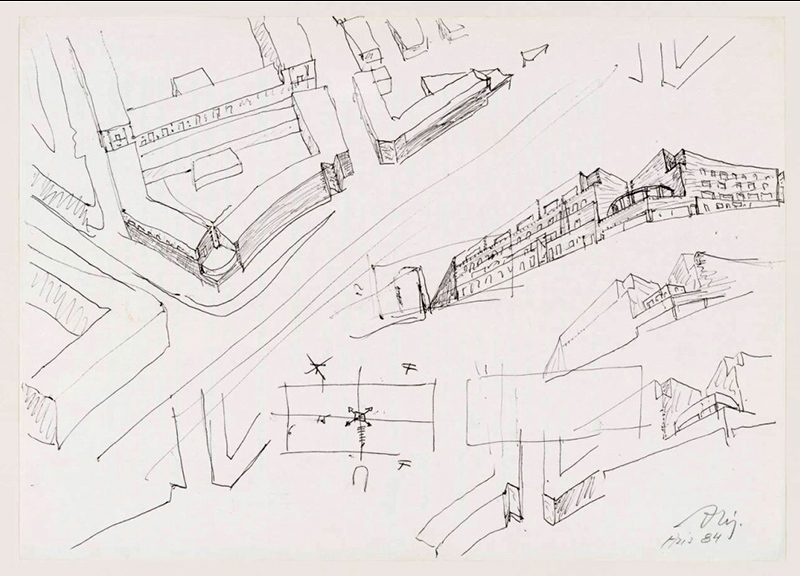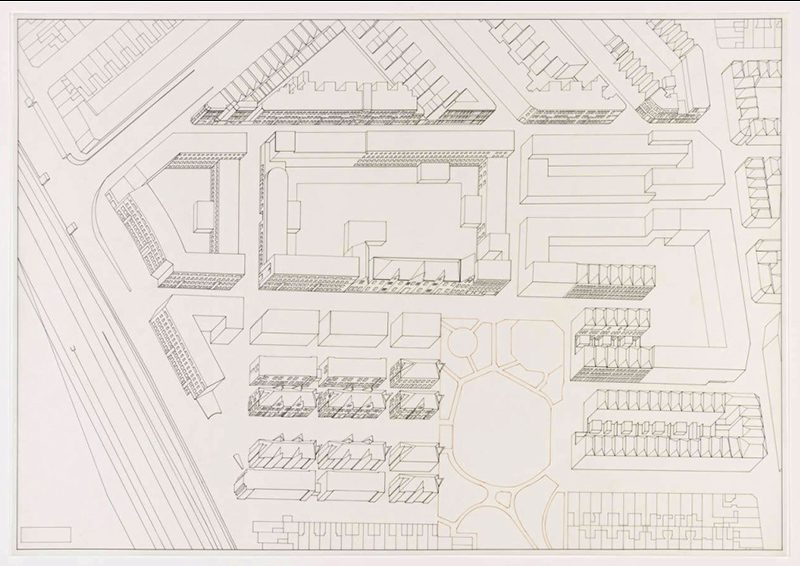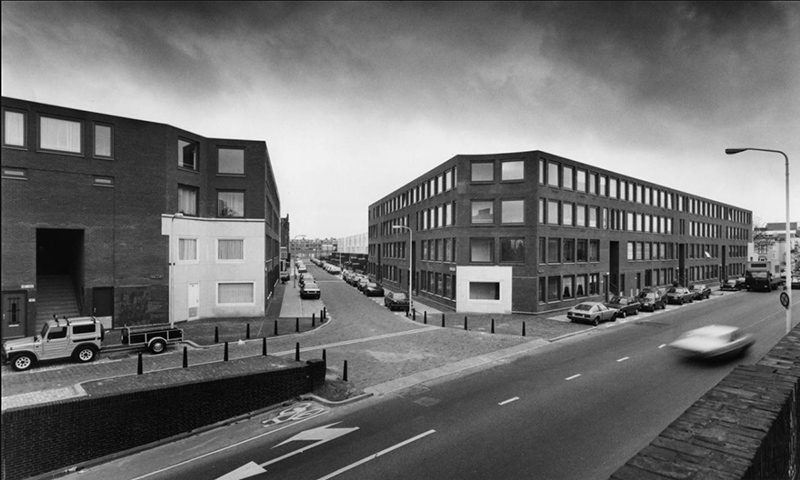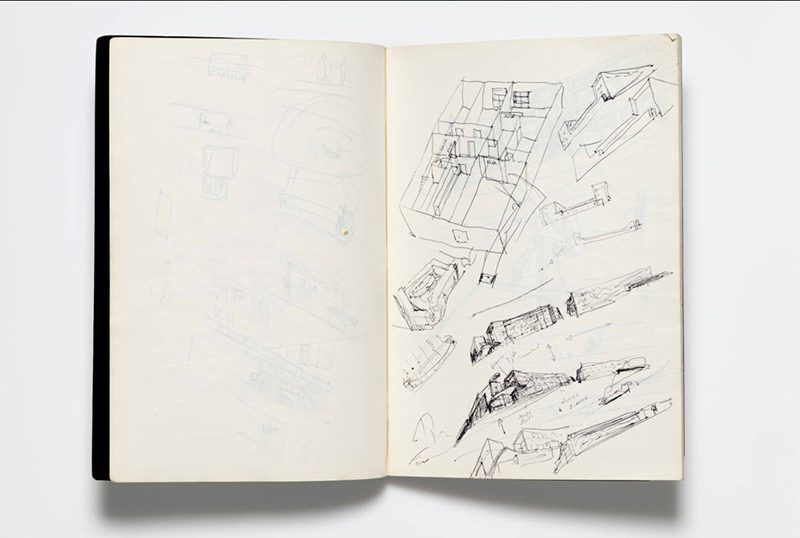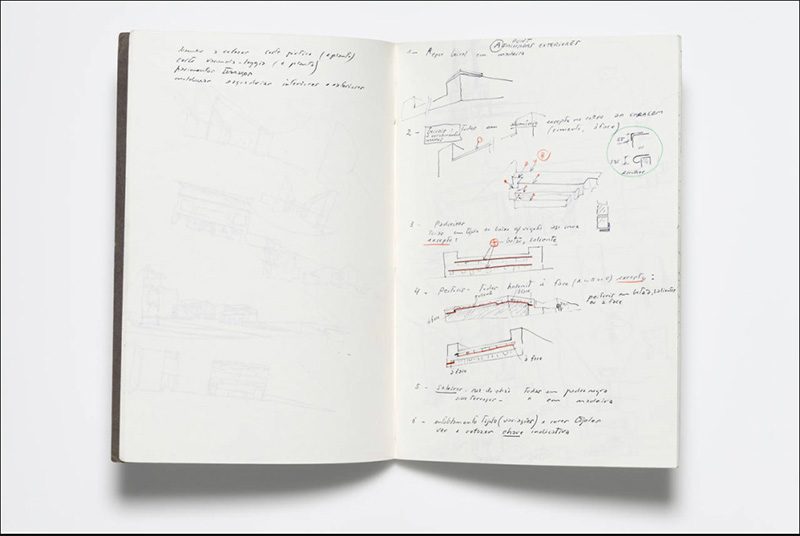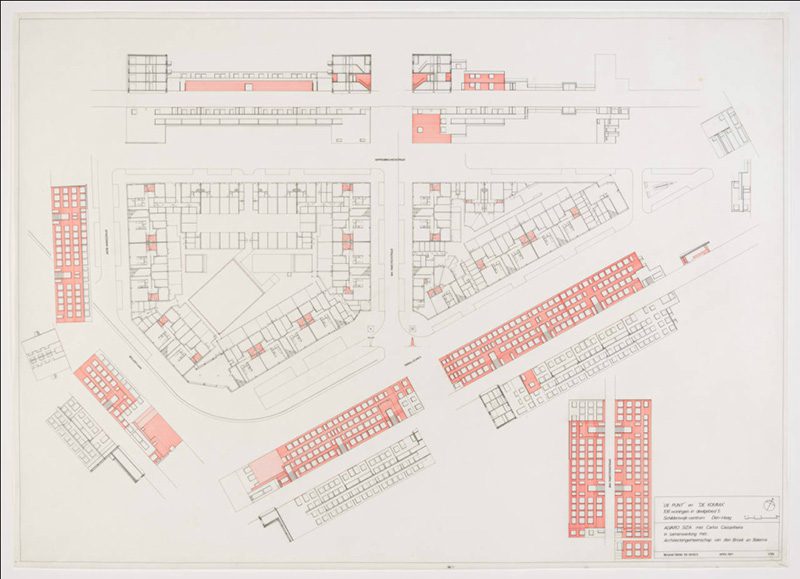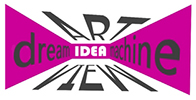ARCHITECTURE:Álvaro Siza’s Cities
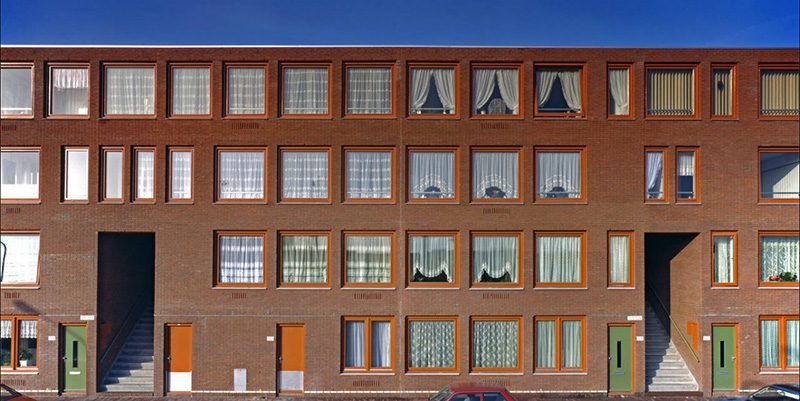 Álvaro Siza emerged in the late ‘50s at the forefront of developing a new architectural language adapted to the cultural and social context of Portugal. He donated a large part of his office archive to the CCA in 2014 in order to foster discussion and dialogue in a research-oriented context. The material includes sketches, drawings, study models, as well as related digital files, correspondence and documentary photographs.
Álvaro Siza emerged in the late ‘50s at the forefront of developing a new architectural language adapted to the cultural and social context of Portugal. He donated a large part of his office archive to the CCA in 2014 in order to foster discussion and dialogue in a research-oriented context. The material includes sketches, drawings, study models, as well as related digital files, correspondence and documentary photographs.
By Efi Michalarou
Photo: Canadian Centre for Architecture Archive
The exhibition “Corner, Block, Neighbourhood, Cities. Álvaro Siza In Berlin And The Hague” at Canadian Centre for Architecture in Montreal presents two large-scale models and a selection of archival material (maps, drawings and sketches of the projects of “Bonjour Tristesse” (Berlin) and “Punt en Komma” (The Hague), two social housing projects Álvaro Siza completed in the ’80s. These were the architect’s first commissions abroad after working on SAAL in Portugal. Also the exhibition includes photographs by Giovanni Chiaramonte, Alessandra Chemollo and Peter de Ruig. After World War II, Berlin had lost its status as a capital and became a shrinking city. The International Building Exhibition (IBA) 84/87 was implemented to counteract this process and to re-establish an architectural identity for Berlin. Álvaro Siza was invited in this context to the competition of the “Altbau” section of the IBA in Kreuzberg often described as the “Harlem of Berlin”, where he was the only foreign architect to build. He paid close attention to the architecture of Berlin and studied it through drawings and sketches. The building got its name from an anonymous graffiti artist who sprayed these words on the gable of the grey, unornamented block somewhen in the late 80s. The architect took it as a compliment and even renewed the graffiti a couple of times at his own expenses. Later Siza was invited in The Hague to redesign the master plan of the “Deelgebied 5” area in the Schilderswijk, a neighbourhood characterised by the tabula rasa approach of earlier urban renewal projects that took place in The Hague and resulted from speculative redevelopment of the inner-city areas. In his design Álvaro Siza demonstrated the same approach and understanding of the local character of the city as earlier in Berlin, in his plans he maintained the specific cross section of the street that is typical for the area, while providing more generous courtyards on the interiors of the proposed blocks. The two projects resemble one another in size, scale, program and ambition, both were built during the same time period, both are results of a distinct attitude towards the city, and both were social housing projects that were developed to accommodate immigrant communities through participatory design processes, yet they are also remarkably different. They present local solutions to global questions about the reconstruction and densification of urban centres, reflecting and reviving the specific character of their respective locations.
Info: Curator: Eszter Steierhoffer, Canadian Centre for Architecture, 1920, rue Baile, Montréal, Duration: 24/9/15-22/5/16, Days & Hours: Wed & Fri 11:00-18:00, Thu 11:00-21:00, Sat-Sun 11:00-17:00, www.cca.qc.ca
