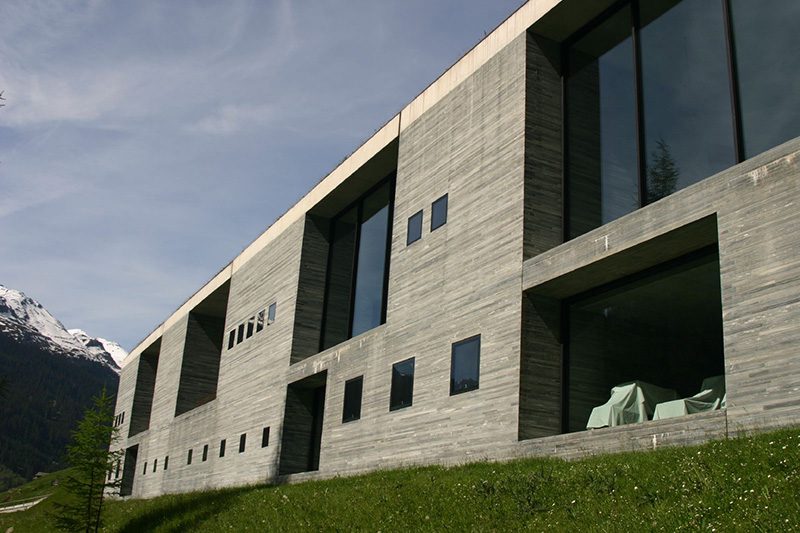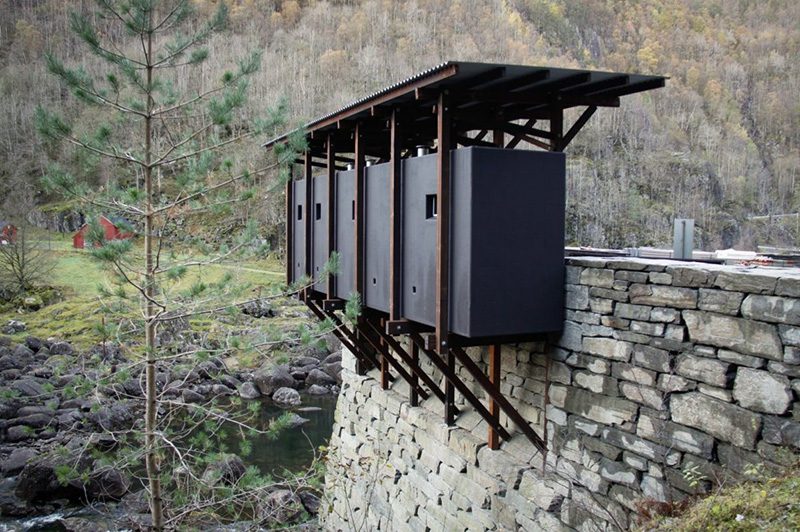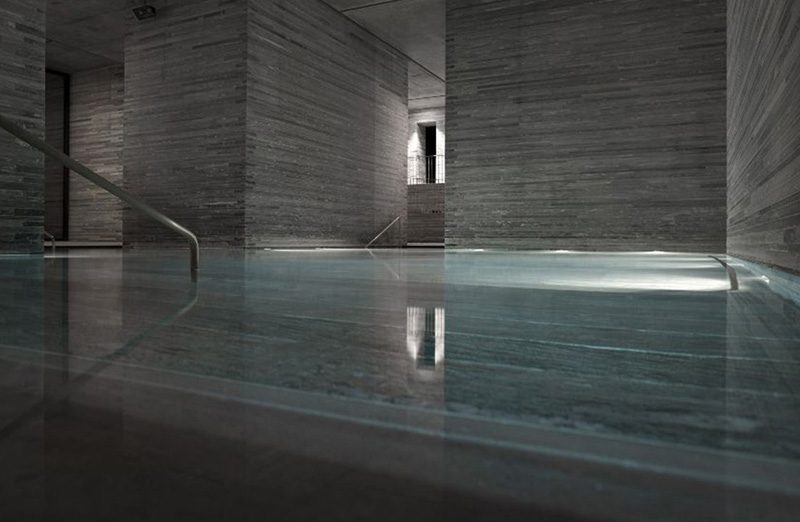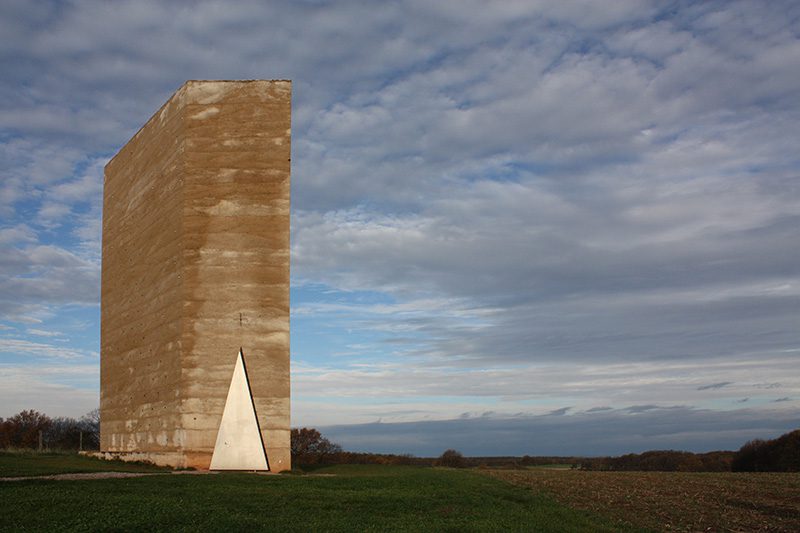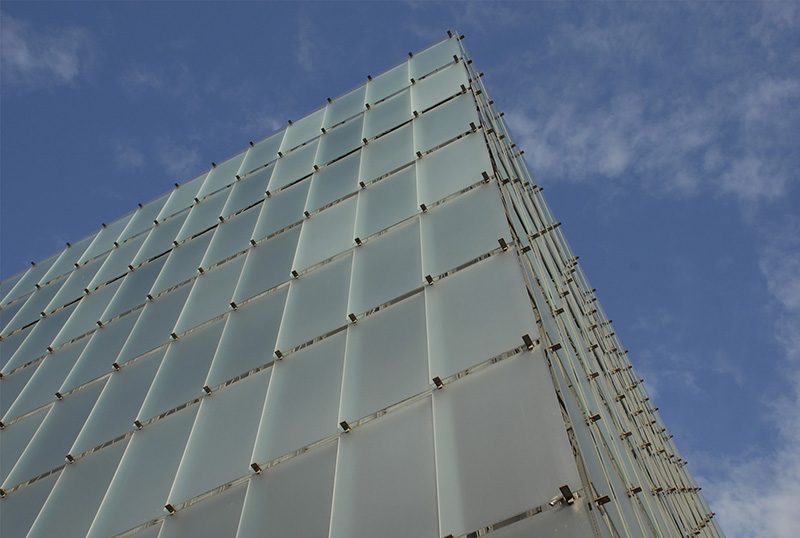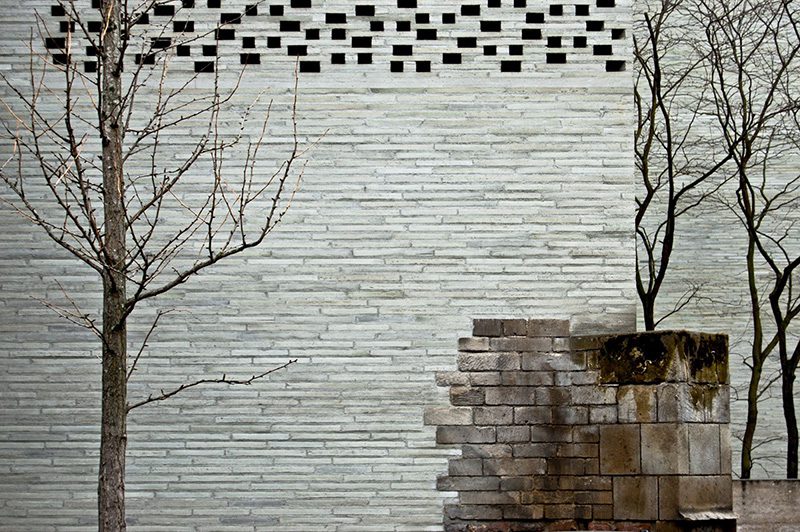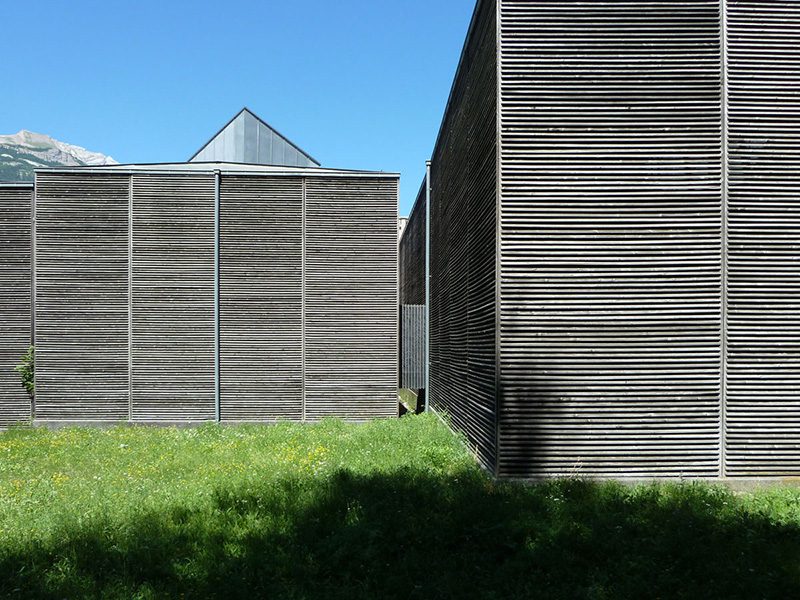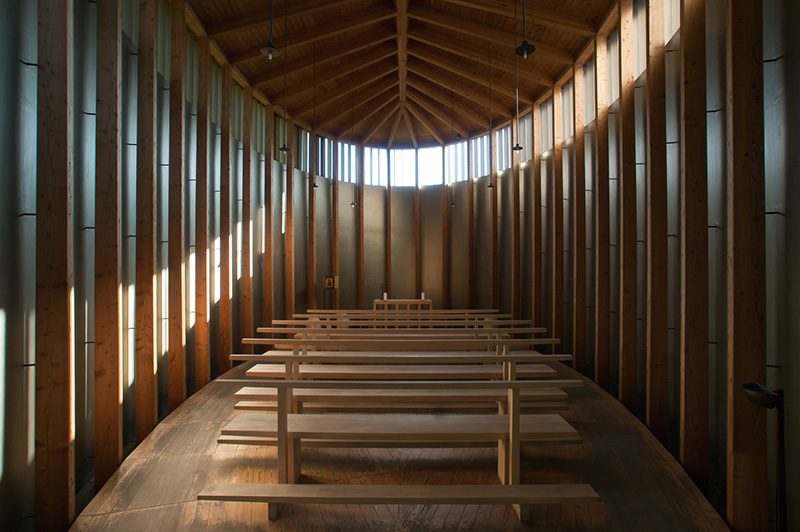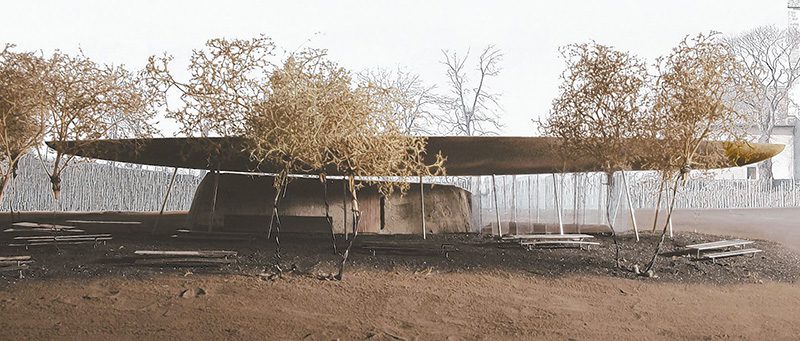ARCHITECTURE:Peter Zumthor
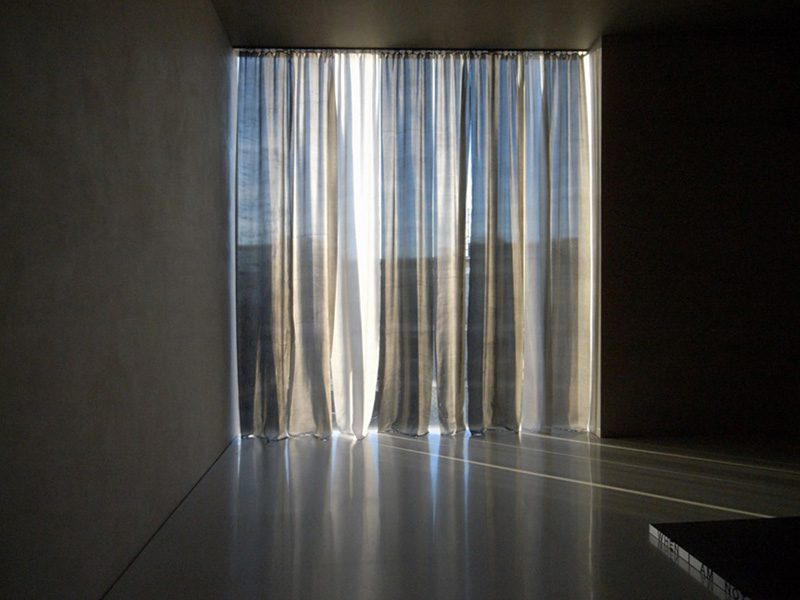 Peter Zumthor (26/4/1943- ) is an architect admired by his colleagues around the world for work that is focused, uncompromising and exceptionally determined. He has conceived his method of practice almost as carefully as each of his projects. For 30 years, he has been based in the remote village of Haldenstein in the Swiss mountains, removed from the flurry of activity of the international architectural scene.
Peter Zumthor (26/4/1943- ) is an architect admired by his colleagues around the world for work that is focused, uncompromising and exceptionally determined. He has conceived his method of practice almost as carefully as each of his projects. For 30 years, he has been based in the remote village of Haldenstein in the Swiss mountains, removed from the flurry of activity of the international architectural scene.
By Dimitris Lempesis
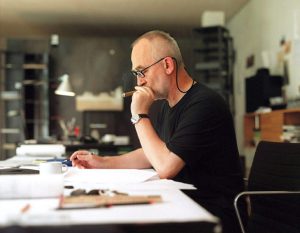 Peter Zumthor was born in Basel, he trained as a cabinet maker from 1958 to 1962. From 1963-67, he studied at the Kunstgewerbeschule, Vorkurs and Fachklasse with further studies in design at Pratt Institute in New York. In 1967, he was employed by the Canton of Graubünden (Switzerland) in the Department for the Preservation of Monuments working as a building and planning consultant and architectural analyst of historical villages, in addition to realizing some restorations. As his practice developed, Zumthor was able to incorporate his knowledge of materials into Modernist construction and detailing. His buildings explore the tactile and sensory qualities of spaces and materials while retaining a minimalist feel. He established his own practice in 1979 in Haldenstein, Switzerland where he still works with a small group of architects. His best known projects are: the Kunsthaus Bregenz, a shimmering glass and concrete cube that overlooks Lake Constance in Austria, the Swiss Pavilion for Expo 2000 in Hannover, an all-timber structure intended to be recycled after the event, the Kolumba Diocesan Museum in Cologne and the Bruder Klaus Field Chapel, on a farm near Wachendorf, Zumthor used a technique called “rammed concrete” where farmers poured a layer of concrete over a teepee of timber every day for 24 days, leaving a texture similar to that of rammed earth. The timber was then burnt out by colliers, using the same process as making charcoal, leaving a charred inside. The thermal baths in Vals, Switzerland might be one of the most iconic buildings in Swiss contemporary architecture. Already in 1998, just two years after its opening, it became a national monument. The building definitely rewards its visitors with the rare pleasure of experiencing a genuine example of timeless architecture. Peter Zumthor explains about the building’s concept “Mountain, stone, water, building in stone, building with stone, into the mountain, building out of the mountain- our attempts to give this chain of words an architectural interpretation, guide our design for the building and step by step gave it its form”. Since 1996, he has been a professor at the Academy of Architecture, Universitá della Svizzera Italiana, Mendrisio. He has also been a visiting professor at the University of Southern California Institute of Architecture and SCI-ARC in Los Angeles in 1988; at the Technische Universität, Munich in 1989 and at the Graduate School of Design, Harvard University in 1999. He received the Carlsberg Architecture Prize in 1998, the Praemium Imperiale in 2008, is the 2009 Pritzker Prize laureate and winner of the 2013 RIBA Royal Gold Medal. Zumthor’s work constantly evokes and refers to very human, universal ideas of program, formal images, shared memories or atmospheres that we are all somehow ready to share or sense. Beyond the simplicity of its abstract form, it is an architecture that triggers sensory reactions and experiences when visited. This is an additional material for Zumthor, one which he consciously builds with. It is not so much an architecture of forms as an architecture of senses.
Peter Zumthor was born in Basel, he trained as a cabinet maker from 1958 to 1962. From 1963-67, he studied at the Kunstgewerbeschule, Vorkurs and Fachklasse with further studies in design at Pratt Institute in New York. In 1967, he was employed by the Canton of Graubünden (Switzerland) in the Department for the Preservation of Monuments working as a building and planning consultant and architectural analyst of historical villages, in addition to realizing some restorations. As his practice developed, Zumthor was able to incorporate his knowledge of materials into Modernist construction and detailing. His buildings explore the tactile and sensory qualities of spaces and materials while retaining a minimalist feel. He established his own practice in 1979 in Haldenstein, Switzerland where he still works with a small group of architects. His best known projects are: the Kunsthaus Bregenz, a shimmering glass and concrete cube that overlooks Lake Constance in Austria, the Swiss Pavilion for Expo 2000 in Hannover, an all-timber structure intended to be recycled after the event, the Kolumba Diocesan Museum in Cologne and the Bruder Klaus Field Chapel, on a farm near Wachendorf, Zumthor used a technique called “rammed concrete” where farmers poured a layer of concrete over a teepee of timber every day for 24 days, leaving a texture similar to that of rammed earth. The timber was then burnt out by colliers, using the same process as making charcoal, leaving a charred inside. The thermal baths in Vals, Switzerland might be one of the most iconic buildings in Swiss contemporary architecture. Already in 1998, just two years after its opening, it became a national monument. The building definitely rewards its visitors with the rare pleasure of experiencing a genuine example of timeless architecture. Peter Zumthor explains about the building’s concept “Mountain, stone, water, building in stone, building with stone, into the mountain, building out of the mountain- our attempts to give this chain of words an architectural interpretation, guide our design for the building and step by step gave it its form”. Since 1996, he has been a professor at the Academy of Architecture, Universitá della Svizzera Italiana, Mendrisio. He has also been a visiting professor at the University of Southern California Institute of Architecture and SCI-ARC in Los Angeles in 1988; at the Technische Universität, Munich in 1989 and at the Graduate School of Design, Harvard University in 1999. He received the Carlsberg Architecture Prize in 1998, the Praemium Imperiale in 2008, is the 2009 Pritzker Prize laureate and winner of the 2013 RIBA Royal Gold Medal. Zumthor’s work constantly evokes and refers to very human, universal ideas of program, formal images, shared memories or atmospheres that we are all somehow ready to share or sense. Beyond the simplicity of its abstract form, it is an architecture that triggers sensory reactions and experiences when visited. This is an additional material for Zumthor, one which he consciously builds with. It is not so much an architecture of forms as an architecture of senses.