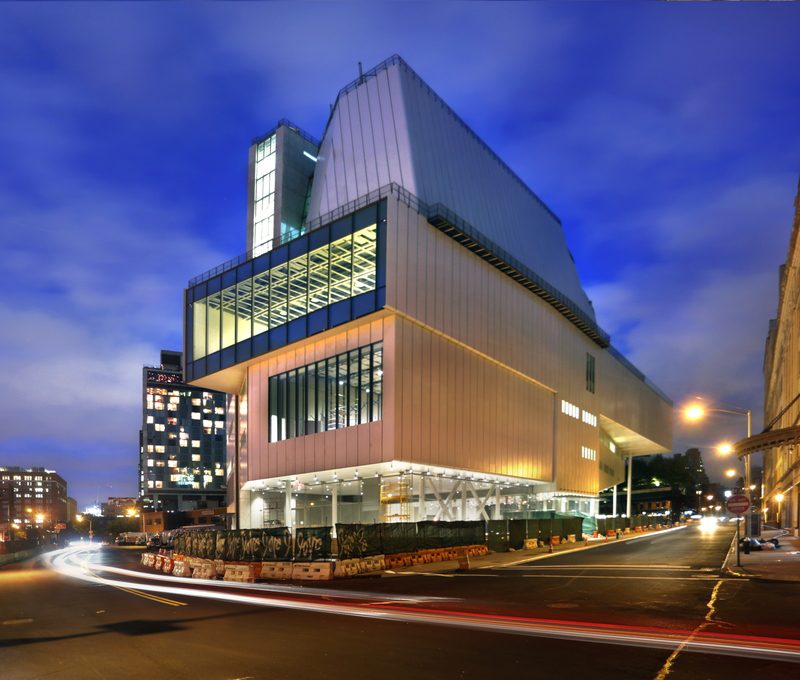ARCHITECTURE: Whitney Museum of American Art
 The Whitney’s Museum of American Art Collection includes over 22,000 works created by more than 3,000 artists in the United States during the 20th and 21st Centuries. The Museum opened in 1931 at 10 West 8th Street, New York. In 1954, the Museum relocated to 22 West 54th Street. From 1966 until October 2014, the Whitney was located at 945 Madison Avenue a building designed by Marcel Breuer. The new Whitney opened at 99 Gansevoort Street in the Meatpacking District on 1/5/15.
The Whitney’s Museum of American Art Collection includes over 22,000 works created by more than 3,000 artists in the United States during the 20th and 21st Centuries. The Museum opened in 1931 at 10 West 8th Street, New York. In 1954, the Museum relocated to 22 West 54th Street. From 1966 until October 2014, the Whitney was located at 945 Madison Avenue a building designed by Marcel Breuer. The new Whitney opened at 99 Gansevoort Street in the Meatpacking District on 1/5/15.
By Dimitris Lempesis
Designed by architect Renzo Piano, the new building includes approximately 4600 m² of indoor Galleries and 1200 m² of outdoor exhibition space and terraces. An expansive gallery for special exhibitions is approximately 1600 m² in area, making it the largest column-free Museum gallery in New York City. Additional exhibition space includes a lobby gallery, two floors for the Permanent Collection, and a special exhibitions gallery on the top floor. Renzo Piano’s design takes a strong and strikingly asymmetrical form, one that responds to the industrial character of the neighboring loft buildings and overhead railway while asserting a contemporary, sculptural presence. The upper stories of the building overlook the Hudson River on its West, and step back gracefully from the elevated High Line Park to its East. The dramatically cantilevered entrance along Gansevoort Street shelters a 600 m² outdoor plaza. The building also includes an education center offering state-of-the-art classrooms; a multi-use black box theater for film, video, and performance with an adjacent outdoor gallery, a 170-seat theater and a Works on Paper Study Center, Conservation Lab, and Library Reading Room. The classrooms, theater, and study center are all firsts for the Whitney. According to Renzo Piano, “The design for the new museum emerges equally from a close study of the Whitney’s needs and from a response to this remarkable site. We wanted to draw on its vitality and at the same time enhance its rich character. The first big gesture, then, is the cantilevered entrance, which transforms the area outside the building into a large, sheltered public space. At this gathering place beneath the High Line, visitors will see through the building entrance and the large windows on the west side to the Hudson River beyond. Here, all at once, you have the water, the park, the powerful industrial structures and the exciting mix of people, brought together and focused by this new building and the experience of art”.
