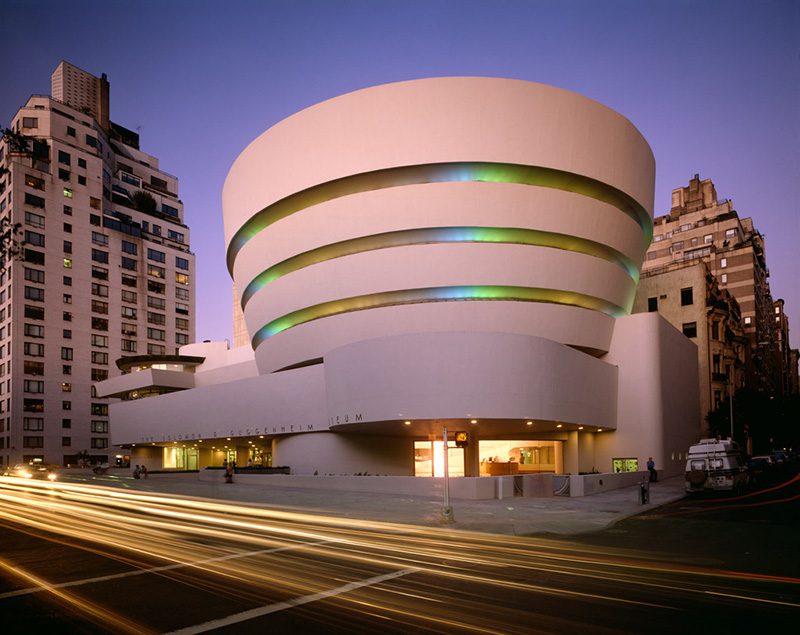ARCHITECTURE: Guggenheim Museum N.York
 The Guggenheim Museum in New York is the first museum established by the Solomon R. Guggenheim Foundation, dedicated to Modern art. Founded in 1937 in Upper East Side, New York. At the beginning it was called the Museum of Non-Objective Painting, and was founded to showcase Avant-Garde Art of early Modern artists.
The Guggenheim Museum in New York is the first museum established by the Solomon R. Guggenheim Foundation, dedicated to Modern art. Founded in 1937 in Upper East Side, New York. At the beginning it was called the Museum of Non-Objective Painting, and was founded to showcase Avant-Garde Art of early Modern artists.
By Efi Michalarou
By the early ‘40s, the Foundation had accumulated a large collection of avant-garde paintings that the need for a permanent museum building had become apparent. In June 1943, Frank Lloyd Wright received a letter from Hilla Rebay, the art advisor to Solomon R. Guggenheim, asking the architect to design a new building to house Guggenheim’s four-year-old Museum of Non-Objective Painting. Wright’s inverted-ziggurat design was not built until 1959. Numerous factors contributed to this 16-year delay, modifications to the design, the acquisition of additional property, and the rising costs of building materials following World War II. The death of, Solomon R. Guggenheim, in 1949 further delayed the project. It was not until 1956 that construction of the museum, renamed in Guggenheim’s memory, finally began. Frank Lloyd Wright’s masterpiece opened to the public on 21/10/59, 6 months after his own death, and was immediately recognized as an architectural landmark. The Solomon R. Guggenheim Museum is arguably the most important building of Wright’s late career. A monument to Modernism, the unique architecture of the space, with its spiral ramp riding to a domed skylight. Frank Lloyd Wright’s original plans for the Solomon R. Guggenheim Museum called for a 10 story tower behind the smaller rotunda, to house galleries, offices, workrooms, storage, and private studio apartments. Largely for financial reasons, Wright’s proposed tower went unrealized. Gwathmey Siegel & Associates Architects revived the tower plan with its 8-story tower, which incorporates the foundation and framing of a smaller 1968 annex designed by Frank Lloyd Wright’s son-in-law, William Wesley Peters. In 1990, the Wright building was closed to the public to enable the expansion and a major interior restoration, which was overseen by the firm. Gwathmey Siegel & Associates’ subtle intervention greatly improved the exhibition capabilities of the museum without detracting from Wright’s original design. The tower’s simple facade and grid pattern highlight Wright’s unique spiral design and serves as a backdrop to the rising urban landscape behind the museum. The 2005–2008 restoration primarily addressed the exterior of the original building and the infrastructure. This included the skylights, windows, doors, concrete and gunite facades and exterior sidewalk, as well as the climate-control.
