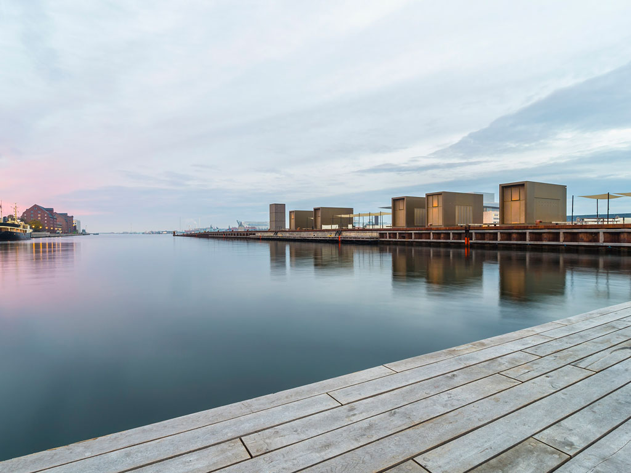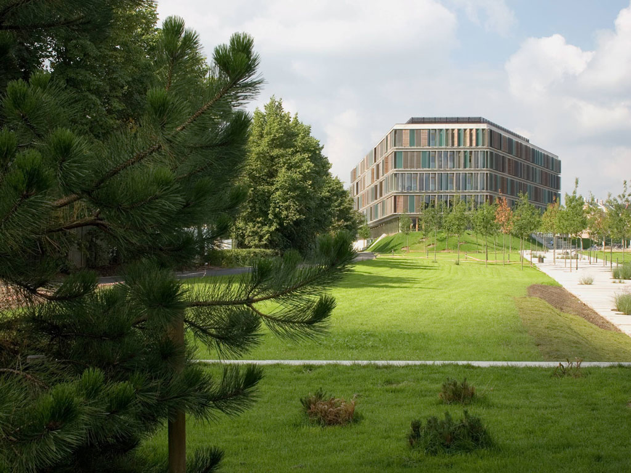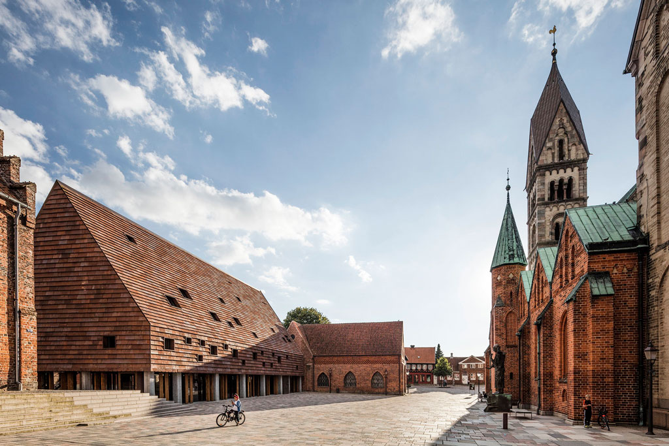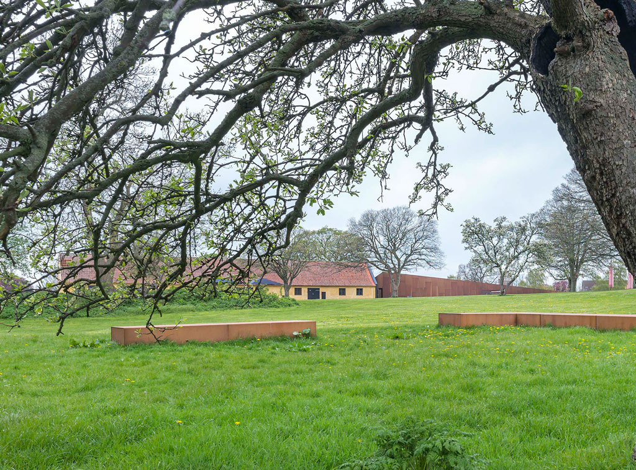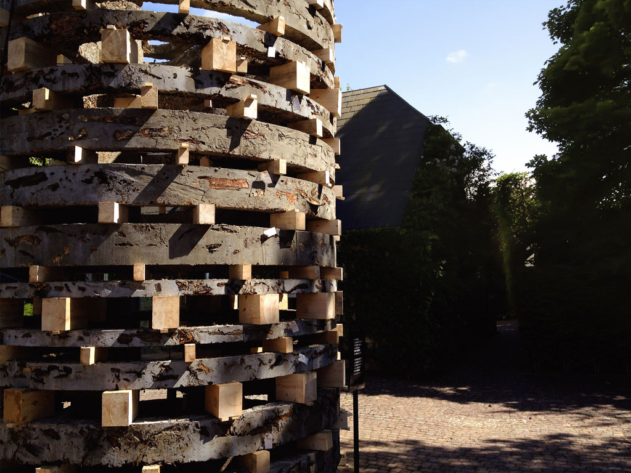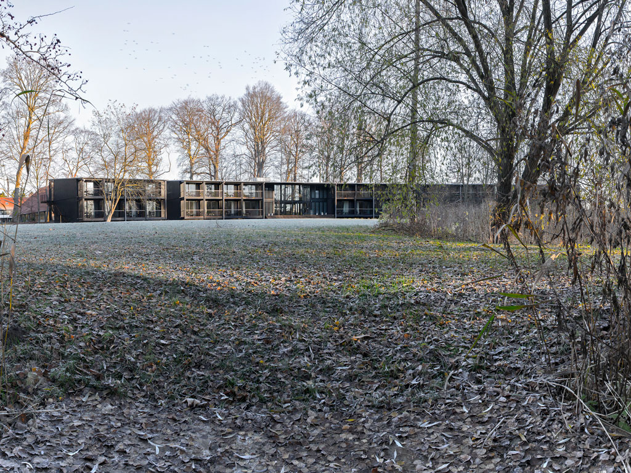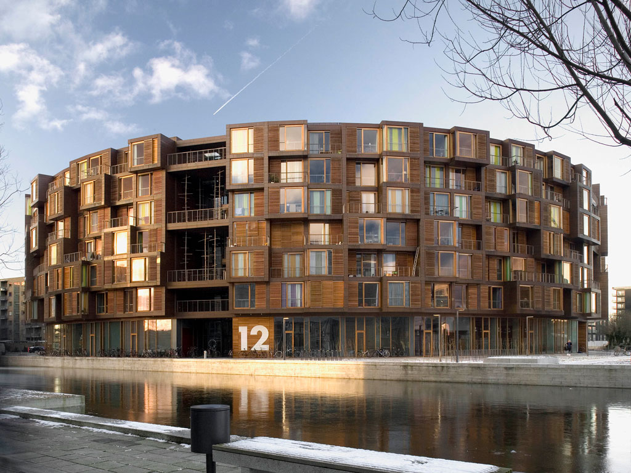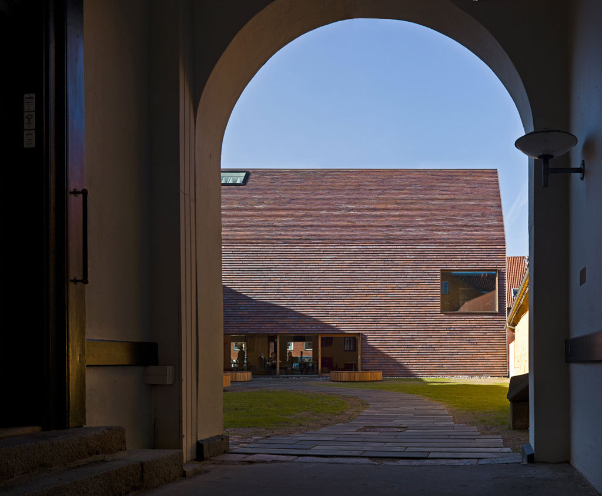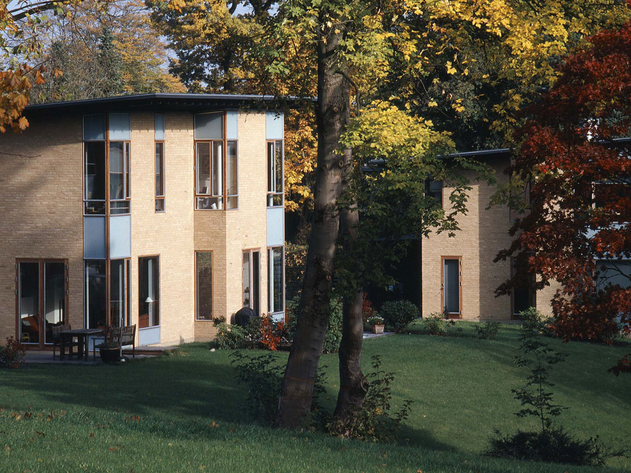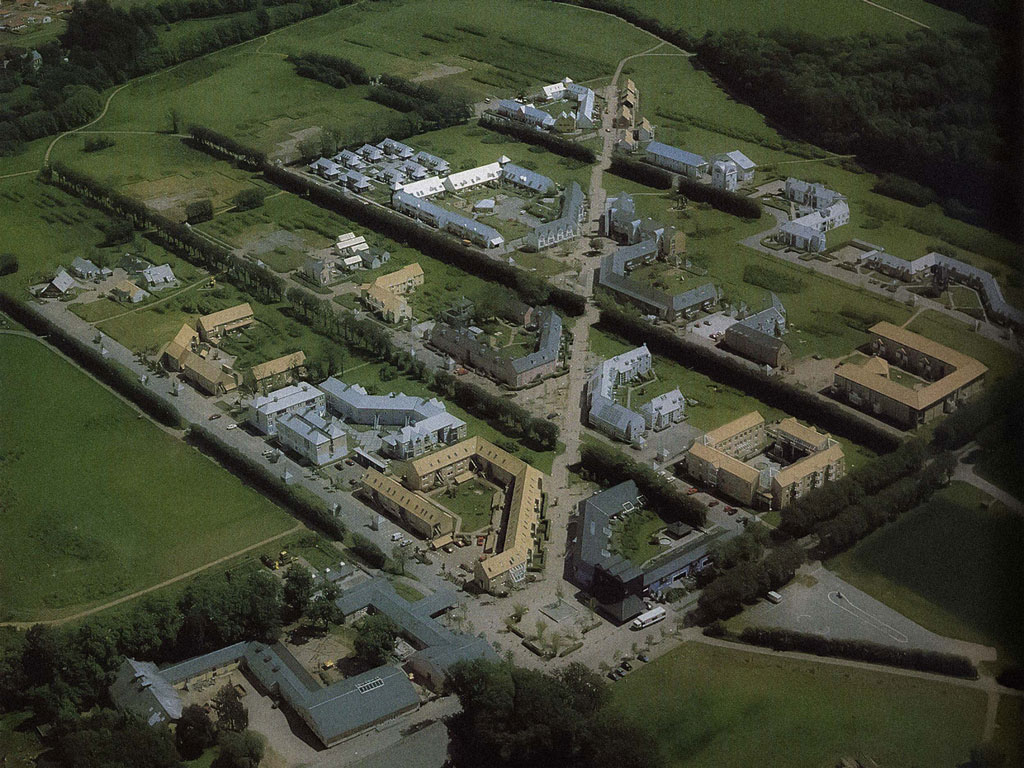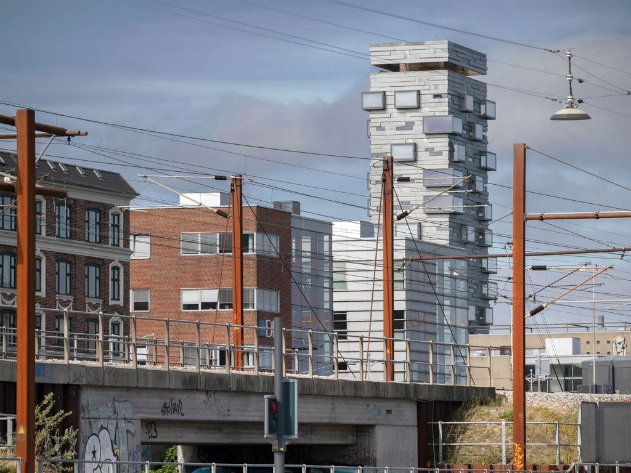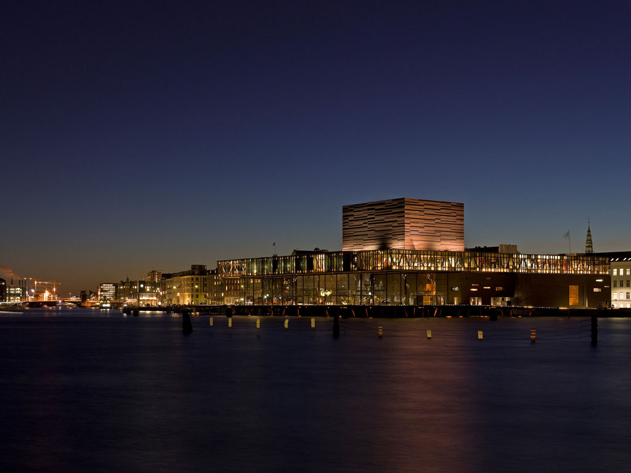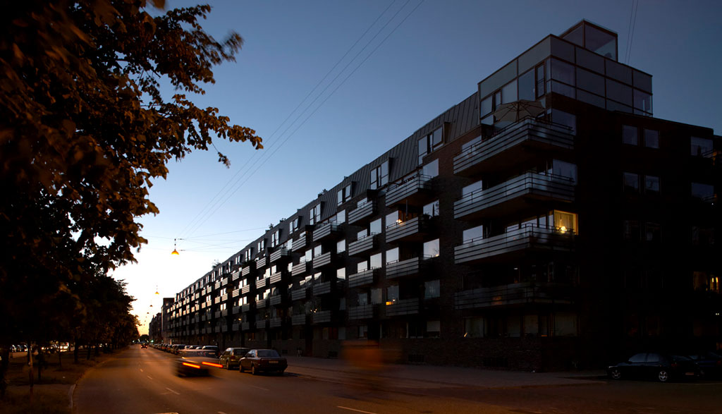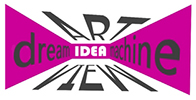ARCHITECTURE: Lene Tranberg
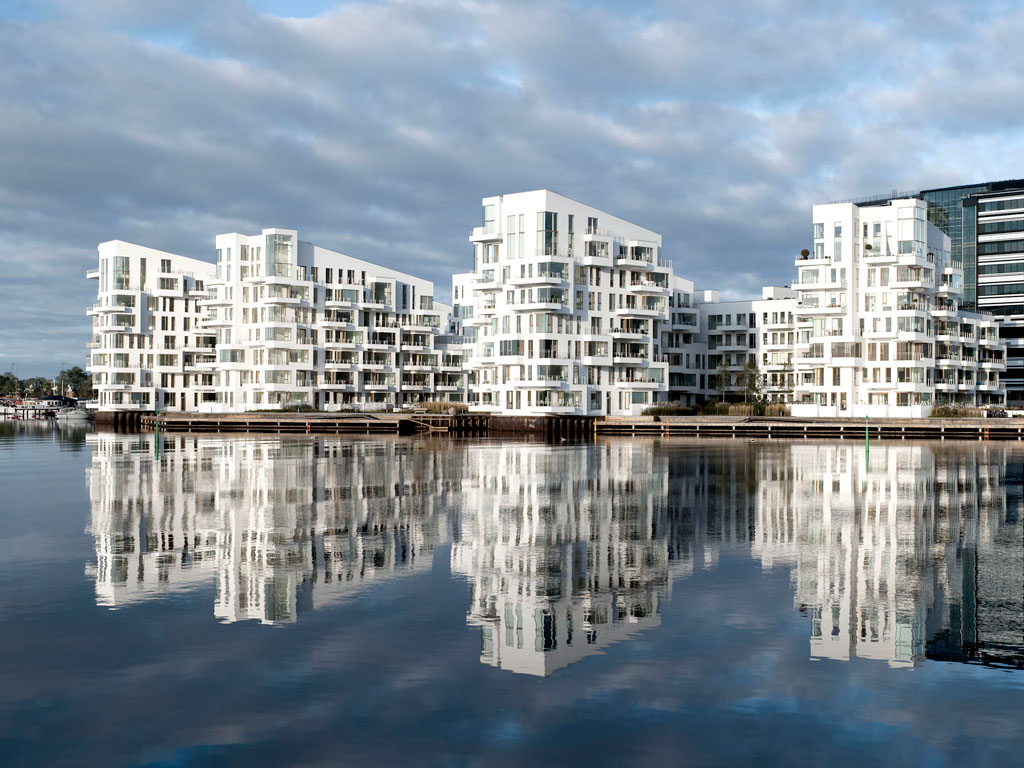 The Danish Architect Lene Tranberg was born in Copenhagen on 29/11/1956. In 1977, she was admitted to the Royal Danish Academy of Fine Arts, School of Architecture where she studied under Erik Christian Sørensen. In 1983, one year before graduating, she co-founded Lundgaard & Tranberg with Boje Lundgaard after winning the competition for a master plan for the Blangstedgaard development near the Danish city of Odense.
The Danish Architect Lene Tranberg was born in Copenhagen on 29/11/1956. In 1977, she was admitted to the Royal Danish Academy of Fine Arts, School of Architecture where she studied under Erik Christian Sørensen. In 1983, one year before graduating, she co-founded Lundgaard & Tranberg with Boje Lundgaard after winning the competition for a master plan for the Blangstedgaard development near the Danish city of Odense.
By Dimitris Lempesis
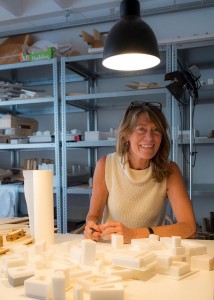 Lene Tranberg and Boje Lundgaard managed and developed the firm together until 2004. Today the Cophenhagen-based firm is run in collaboration with six other partners and employs 65 people. Tranberg seeks to impart a “sensory and site-specific approach” to architecture while privileging “flowing transitions between building and nature that activate new identities and relationships within urban contexts.” In addition to its built work, the firm collaborates with leading research centers and the construction sector on sustainable design methods for housing. Trapholt, museum of modern art and design, and the Workers Museum, the first museum projects in 1997 mark the beginning of a long range of projects for cultural institutions. After adding Sorø Art Museum and the Danish Castle Centre to the list in 2011, they win the competition for the Natural History Museum of Denmark in 2012 and the competition for the Museum of Danish Resistance in 2015. In 1990 a housing development for elderly people, Bellevue Park, marks the beginning of their professional engagement in Sweden. The projects here range from public university architecture – the Faculty of Health and Society (1998) and Niagara (2010) at Malmö University – to socially oriented housing in Malmö, with the Culture Casbah in 2012 and the multi-user complex T30 in Stockholm in 2014. In 2017 we embark on the expansion and renovation of the Royal Swedish Opera in Stockholm. In collaboration with Ahrbom & Partner the firm designed a large, complex program to realize a new national venue with facilities for opera and ballet with an emphasis on fitting the architecture into a historically sensitive area straight across from the Royal Palace, Riksdagen (Sweden’s national legislature) and Gamla Stan, Stockholm’s Old Town. In 1995 the innovative architectural approach that developed throughout the 1990s leads to a number of research and development projects. They collaborated with the Danish Building Research and other knowledge centers on projects that promote more sustainable construction and a productive construction sector. The Solrækkehusene (Sun Row Houses) project involves the use of active solar energy although the houses are not restricted to a north-south orientation. Glashuset (the Glass House) illustrates how high-insulation glass can be used as a primary facade material. In the early 2000s the firm embarks on three major new projects: the Wedge – Copenhagen Business School, the Royal Playhouse and the Tietgen Dormitory. The firm grows, and so does international interest in their projects. Tietgen Dormitory (2007) is created in an ambitious and generous collaboration with the private foundation Nordea-fonden. The design aims to rethink and develop the concept of the student residence hall and create a building that can serve as an international reference project. We aim to realize a social vision of promoting a sense of community among the students living in the building. The project involves a combination of innovative and traditional construction methods based on a high degree of prefabrication and repetition. Ultimately, the spatial and functional organization and the constructive structure fuse together in a unified expression within the clarified and balanced circular form of the building. The firm’s architectural ideals develop toward a deeper integration of buildings, urban space and landscape. SEB-Bank & Pension (2010) is a clear example of the new direction, with buildings and a landscape that seem to have emerged naturally in accordance with a common biological order. Pier47 (2015) is one of a handful of sustainable pilot projects designed in connection with the introduction of DGNB certification in Denmark. It is an innovative project based on a combination of natural ventilation, utilization of ground water for cooling and heating and thermo active construction. When completed, the building’s energy consumption is 75-80 % below that of conventional office buildings. Lene Tranberg is also, an adjunct professor at the Royal Academy of Fine Arts in Copenhagen. She has served as visiting professor at The University of Washington, Seattle, and is an honorary member of the American Institute of Architects. Most recently, she was a member of the Jury at the European Union Prize for Contemporary Architecture – Mies van der Rohe Award 2015. Five of Lundgaard & Tranberg Architect’s buildings have been awarded the prestigious RIBA European Award by The Royal Institute of British Architects.
Lene Tranberg and Boje Lundgaard managed and developed the firm together until 2004. Today the Cophenhagen-based firm is run in collaboration with six other partners and employs 65 people. Tranberg seeks to impart a “sensory and site-specific approach” to architecture while privileging “flowing transitions between building and nature that activate new identities and relationships within urban contexts.” In addition to its built work, the firm collaborates with leading research centers and the construction sector on sustainable design methods for housing. Trapholt, museum of modern art and design, and the Workers Museum, the first museum projects in 1997 mark the beginning of a long range of projects for cultural institutions. After adding Sorø Art Museum and the Danish Castle Centre to the list in 2011, they win the competition for the Natural History Museum of Denmark in 2012 and the competition for the Museum of Danish Resistance in 2015. In 1990 a housing development for elderly people, Bellevue Park, marks the beginning of their professional engagement in Sweden. The projects here range from public university architecture – the Faculty of Health and Society (1998) and Niagara (2010) at Malmö University – to socially oriented housing in Malmö, with the Culture Casbah in 2012 and the multi-user complex T30 in Stockholm in 2014. In 2017 we embark on the expansion and renovation of the Royal Swedish Opera in Stockholm. In collaboration with Ahrbom & Partner the firm designed a large, complex program to realize a new national venue with facilities for opera and ballet with an emphasis on fitting the architecture into a historically sensitive area straight across from the Royal Palace, Riksdagen (Sweden’s national legislature) and Gamla Stan, Stockholm’s Old Town. In 1995 the innovative architectural approach that developed throughout the 1990s leads to a number of research and development projects. They collaborated with the Danish Building Research and other knowledge centers on projects that promote more sustainable construction and a productive construction sector. The Solrækkehusene (Sun Row Houses) project involves the use of active solar energy although the houses are not restricted to a north-south orientation. Glashuset (the Glass House) illustrates how high-insulation glass can be used as a primary facade material. In the early 2000s the firm embarks on three major new projects: the Wedge – Copenhagen Business School, the Royal Playhouse and the Tietgen Dormitory. The firm grows, and so does international interest in their projects. Tietgen Dormitory (2007) is created in an ambitious and generous collaboration with the private foundation Nordea-fonden. The design aims to rethink and develop the concept of the student residence hall and create a building that can serve as an international reference project. We aim to realize a social vision of promoting a sense of community among the students living in the building. The project involves a combination of innovative and traditional construction methods based on a high degree of prefabrication and repetition. Ultimately, the spatial and functional organization and the constructive structure fuse together in a unified expression within the clarified and balanced circular form of the building. The firm’s architectural ideals develop toward a deeper integration of buildings, urban space and landscape. SEB-Bank & Pension (2010) is a clear example of the new direction, with buildings and a landscape that seem to have emerged naturally in accordance with a common biological order. Pier47 (2015) is one of a handful of sustainable pilot projects designed in connection with the introduction of DGNB certification in Denmark. It is an innovative project based on a combination of natural ventilation, utilization of ground water for cooling and heating and thermo active construction. When completed, the building’s energy consumption is 75-80 % below that of conventional office buildings. Lene Tranberg is also, an adjunct professor at the Royal Academy of Fine Arts in Copenhagen. She has served as visiting professor at The University of Washington, Seattle, and is an honorary member of the American Institute of Architects. Most recently, she was a member of the Jury at the European Union Prize for Contemporary Architecture – Mies van der Rohe Award 2015. Five of Lundgaard & Tranberg Architect’s buildings have been awarded the prestigious RIBA European Award by The Royal Institute of British Architects.