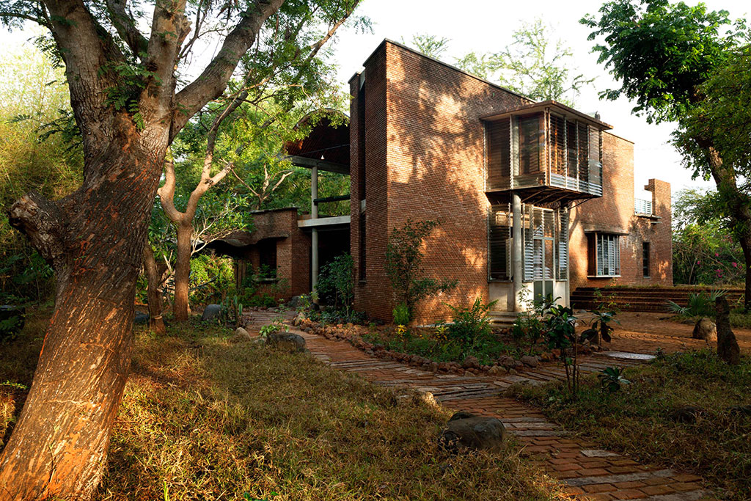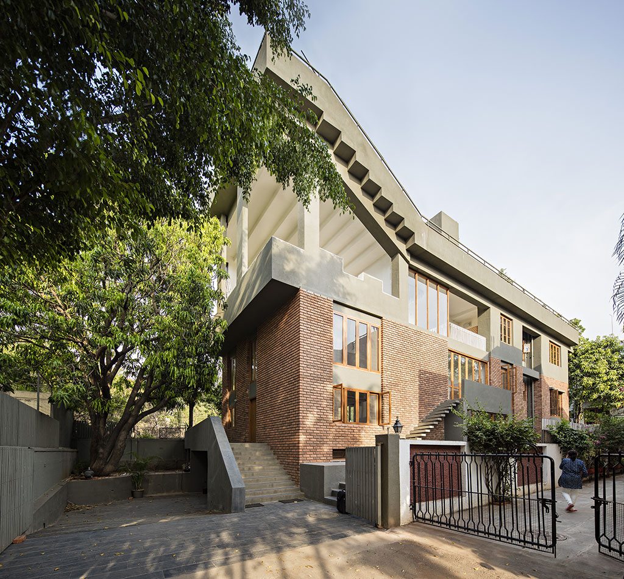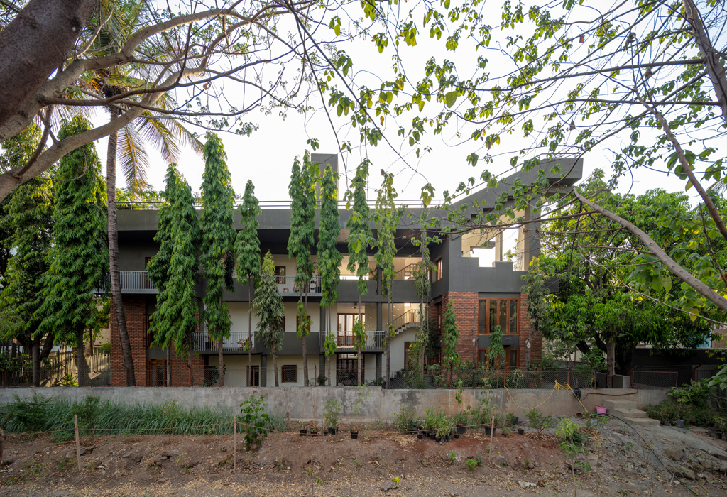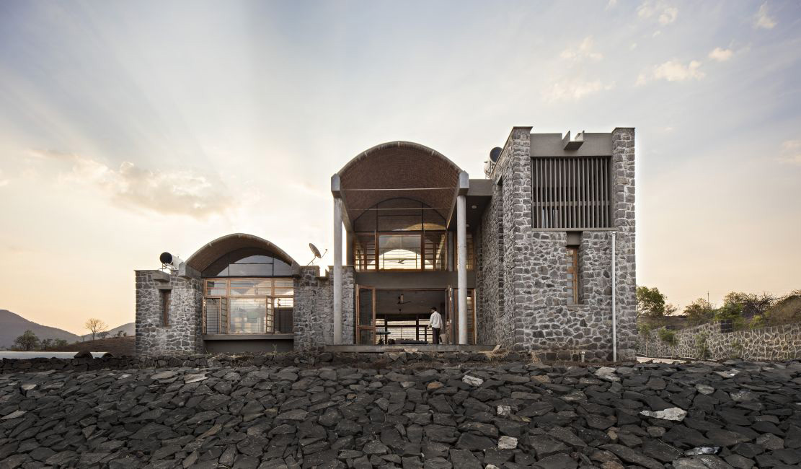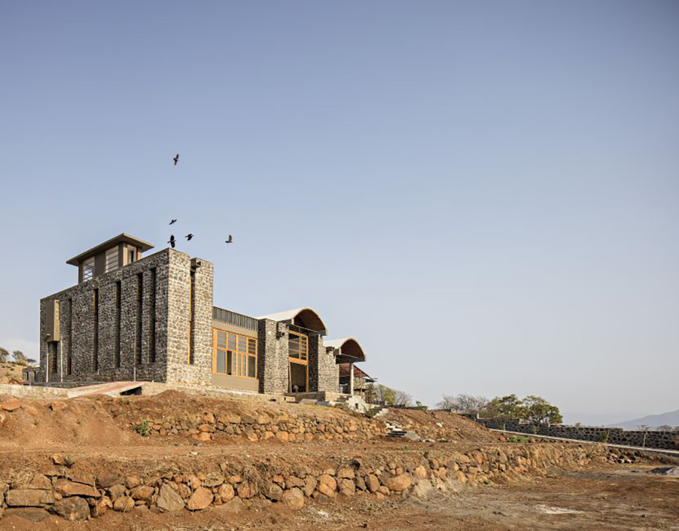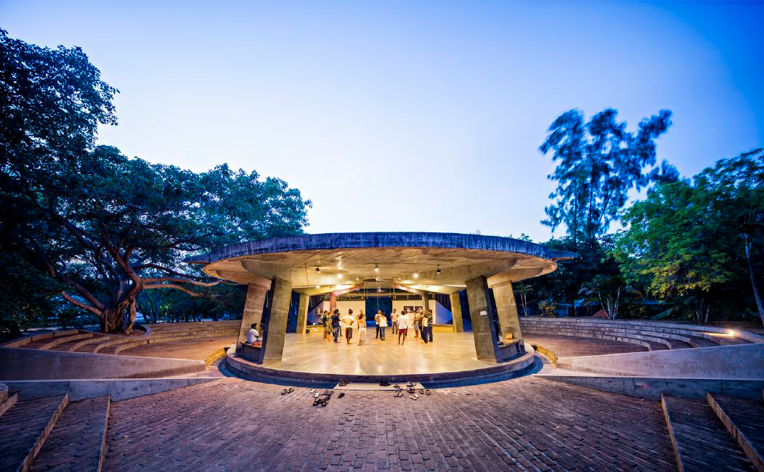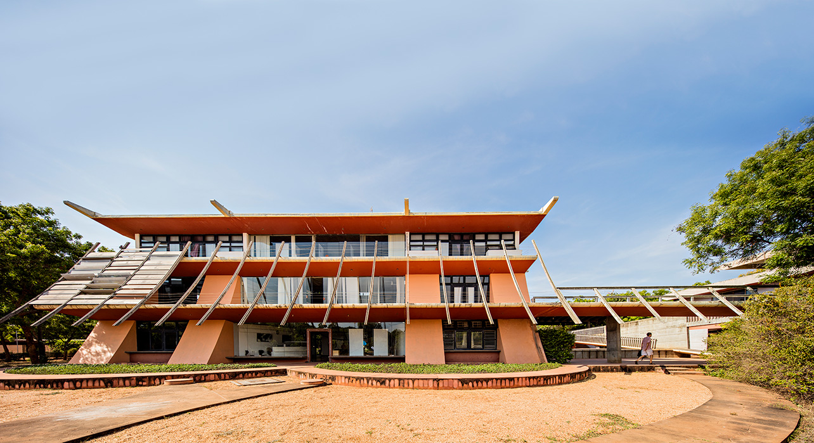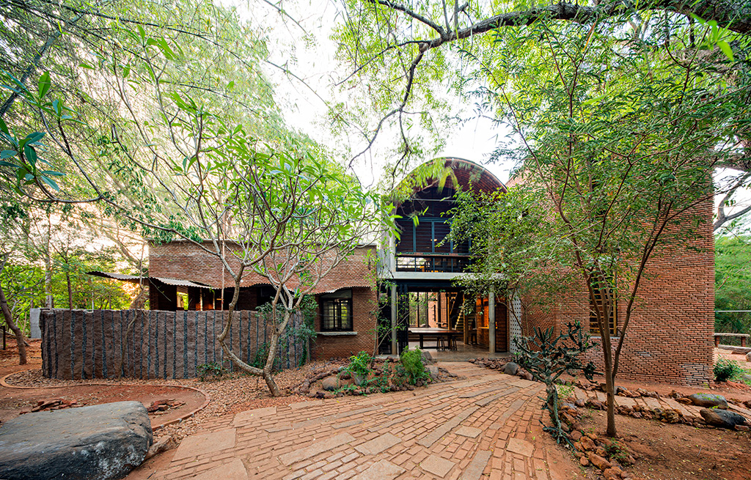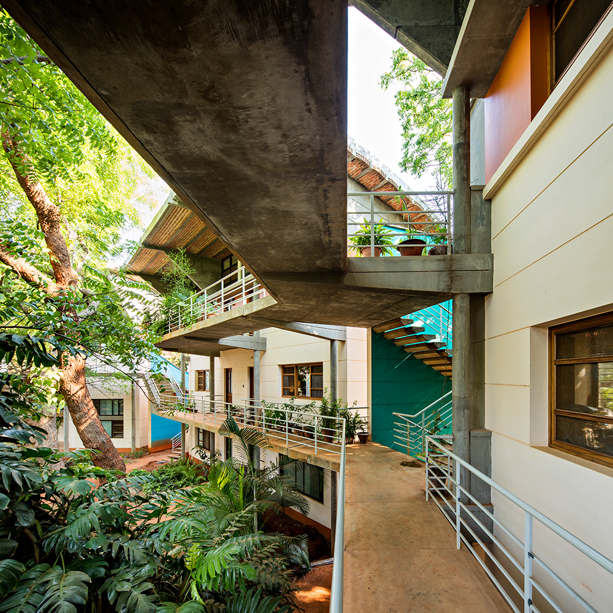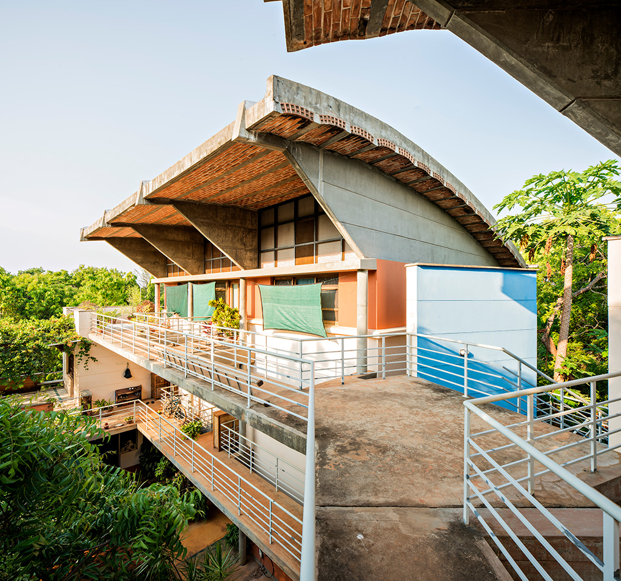ARCHITECTURE:Anupama Kundoo-Taking Time
 Anupama Kundoo’s internationally recognised and award-winning architecture practice started in 1990, demonstrates a strong focus on material research and experimentation towards an architecture that has low environmental impact and is appropriate to the socio-economic context. Kundoo has built extensively in India and has had the experience of working, researching and teaching in a variety of cultural contexts across the world. She is currently Professor at UCJC Madrid where she is Chair of ‘Affordable Habitat’. She is also the Strauch Visiting Critic at Cornell University.
Anupama Kundoo’s internationally recognised and award-winning architecture practice started in 1990, demonstrates a strong focus on material research and experimentation towards an architecture that has low environmental impact and is appropriate to the socio-economic context. Kundoo has built extensively in India and has had the experience of working, researching and teaching in a variety of cultural contexts across the world. She is currently Professor at UCJC Madrid where she is Chair of ‘Affordable Habitat’. She is also the Strauch Visiting Critic at Cornell University.
By Efi Michalarou
Photo: Louisiana Museum of Modern Art Archive
As a young, recently graduated architect, Anupama Kundoo came to the experimental city of Auroville in south-eastern India, and the town has had a strong impact on her work. In Auroville, she built her first home, “Hut Petite Ferme” (1990), with traditional building techniques and materials at hand such as granite, wood, clay and coconut fibre. Her meeting with the chief architect of Auroville, the French architect and modernist Roger Anger, led to years of collaboration on the development plans of Auroville, right up to Anger’s death in 2008. Kundoo has designed a number of the city’s central institutional buildings, including the town hall and several housing projects. The exhibition “Anupama Kundoo – Taking Time” is the fourth in the series “The Architect’s Studio” at Louisiana Museum of Modern Art. Under the first main heading of the exhibition, “THE ARCHITECTURE OF TIME” the visitor has access to Anupama Kundoo’s research archives, which include the first sources of inspiration, processed materials and architectural works. This is a presentation of her research on and rethinking of Indian building traditions – an evolutionary journey from the first natural building materials – stone types and clay polished by the forces of nature – through mussel shells and butterflies to simple tools and handmade bricks. Under the categories “Life”, “Mind” and “Matter” the exhibition presents Kundoo’s investigations of the nature of materials, the tectonics of earliest living beings, and mankind’s ways of processing the material, which she calls “the thinking hand”. The collection of processed materials and tools falls into three categories: “Stone and Wood”, “Earth” and “Ferrocement and Concrete”. Within these categories 13 models (1:50) of her projects are presented. A number of details of the projects are shown by a series of models in 1:5 specifying their specific tectonics. These models are built of among other things thousands of hand-made Indian bricks in mini-format. On the balcony between the two large rooms of the exhibition, there is a 1:1 construction of Kundoo’s single cell that forms the basis of her Co-housing project envisaged for Auroville. This is based on her past research of the Full Fill Home prototype, conceived keeping the rapid urbanization and resulting housing shortage in India in mind. A single house can be built in seven days by the homeowner-to-be using simple crates cast in ferrocement – a material Kundoo has studied and researched. Built-in storage systems reduce the need for furniture, and the system can be used as a permanent or temporary home and be built anywhere in the world with a minimum of building experience. The second main theme of the exhibition, “CO-CREATION” presents Kundoo’s latest and so far biggest project – the town and housing development project Line of Goodwill for the city of Auroville. The project not only builds further on original concepts for the city from 1968, but also on the spirit of Auroville, that is the tradition of cooperation across types of expertise. Line of Goodwill has arisen in a collaboration with climate engineers from among others the German firms Transsolar, Amour Group and Bau Kunst Erfinden, and with students from three schools of architecture: The School of Architecture of the Academy of Fine Arts in Copenhagen, the Yale School of Architecture in New Haven and the Fachhochschule in Potsdam. A model (1:50) of the 240,000 m2 project is shown in the exhibition, and part of the facade is built up in 1:1 as an example of Kundoo’s work with the development of intelligent facades. Kundoo thinks sustainably, socially, economically and environmentally, and the facades must all save or generate energy while providing climatic comfort. She works with three facade elements: Green Screens, which through the use of plants as part of the facade will bring the residents closer to nature, provide urban farming opportunities and create a better climate; Urban Surplus Recycled, where remains from denim factories in India are converted into facade cladding; and finally Energy Harvesting, where she collaborates with climate engineers on brand new energy-generating facade strategies.
Info: Curators: Kjeld Kjeldsen and Mette Marie Kallehauge, Louisiana Museum of Modern Art, Gl Strandvej 13, Humlebæk, Duration: 8/10/2020-31/1/2021, Days & Hours: Tue-Fri 11:00-22:00, sat-Sun 11:00-18:00, https://louisiana.dk
