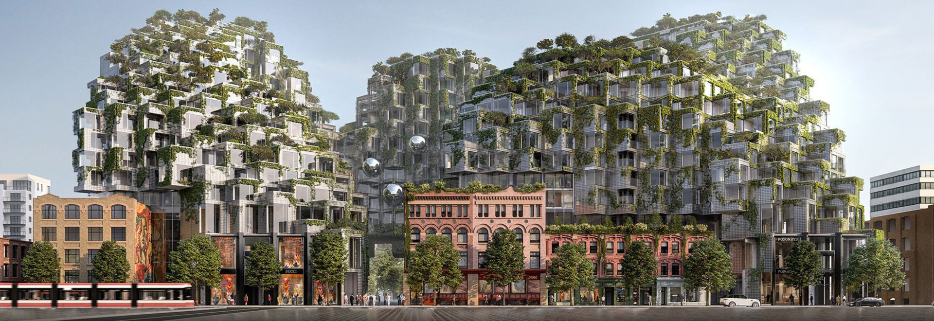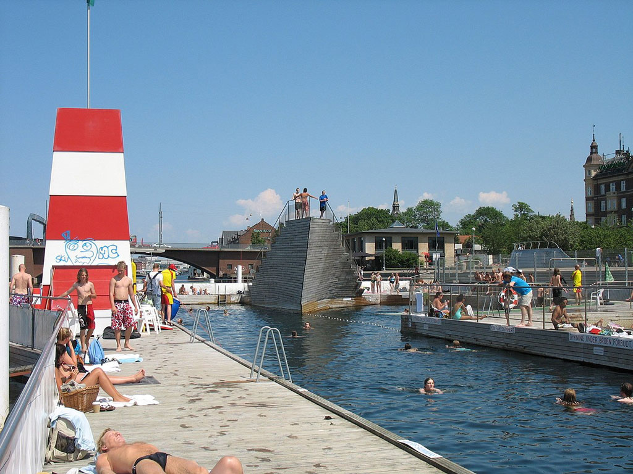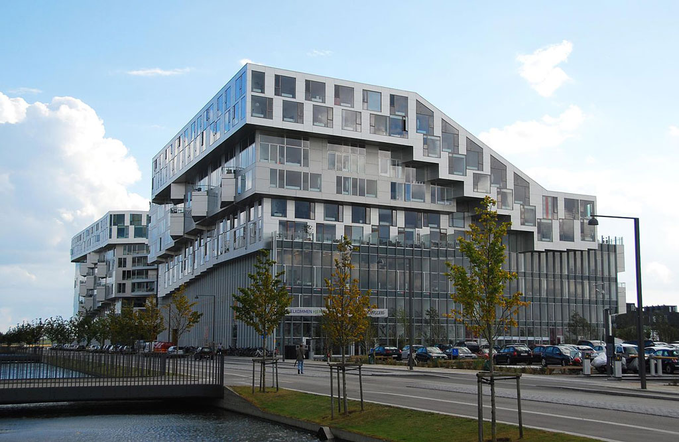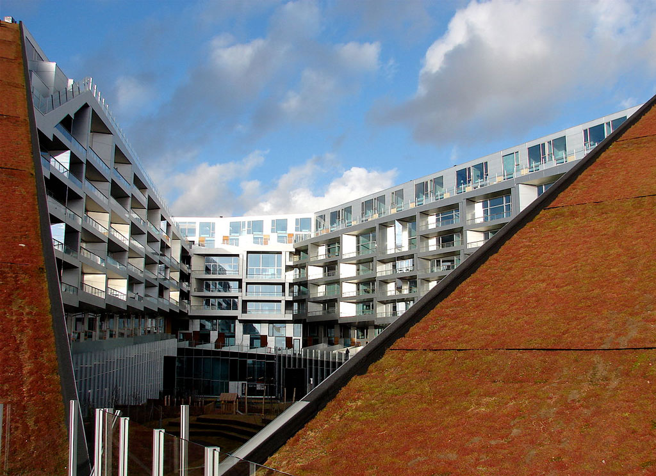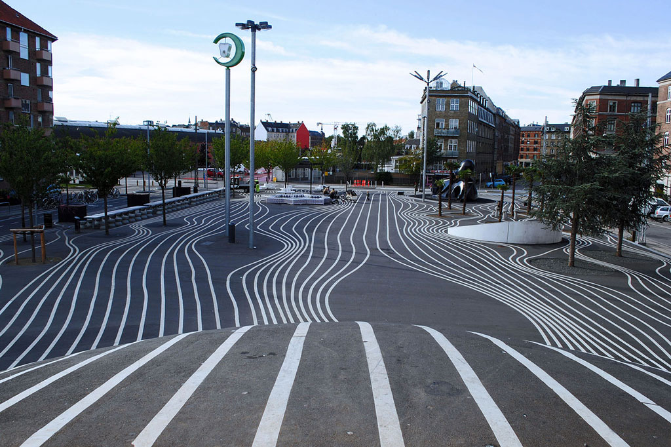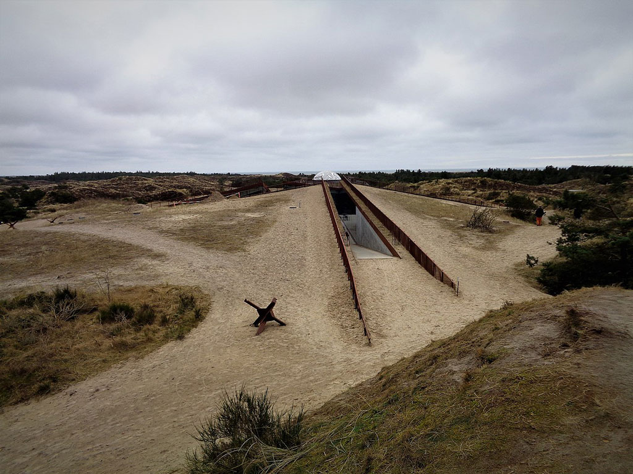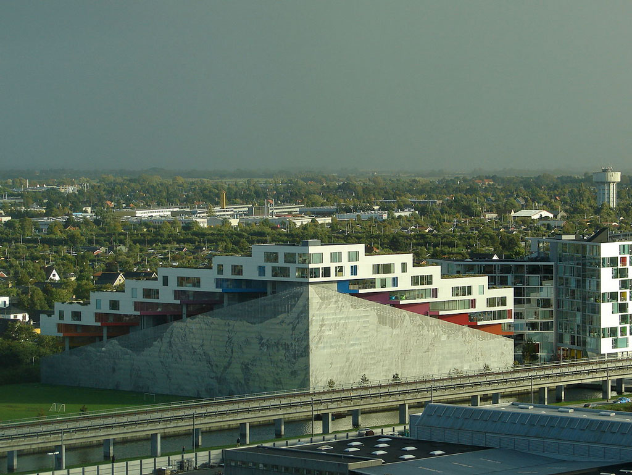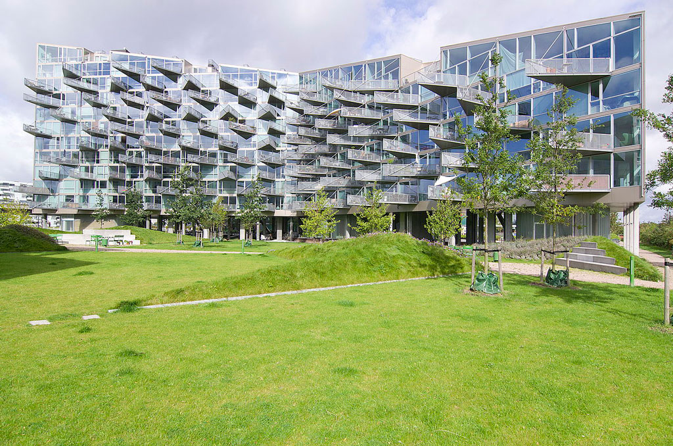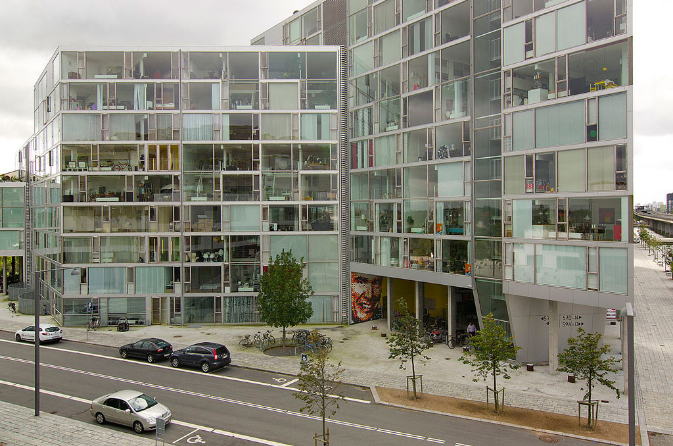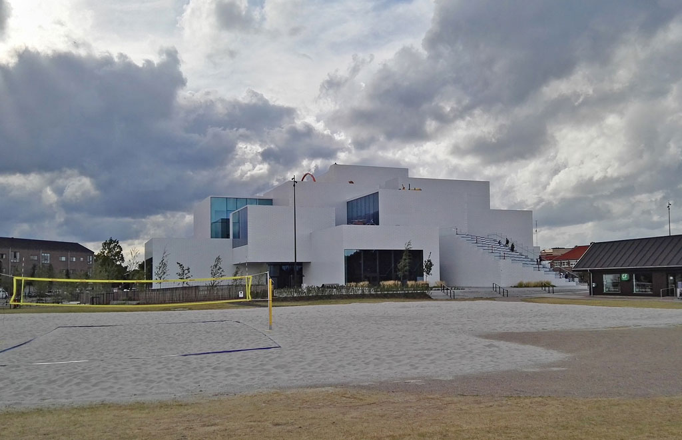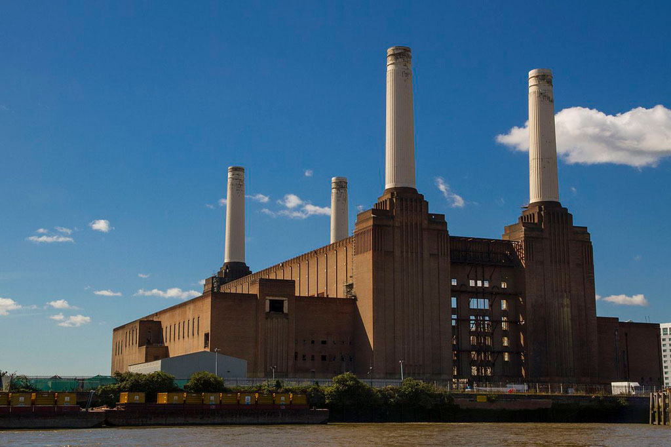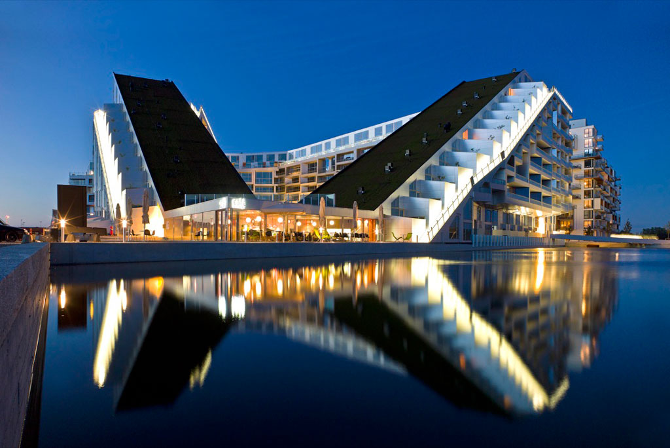ARCHITECTURE: Bjarke Bundgaard Ingels
 Bjarke Bundgaard Ingels (2/10/1974- ) is a Danish architect known for buildings that defy traditional architectural conventions and dimensions, ranging from representations of mountains to snowflakes. His designs incorporate sustainable development ideas and sociological concepts, along with sloped lines that are shaped to their surroundings. In 2006 he started his own architecture firm, Bjarke Ingels Group.
Bjarke Bundgaard Ingels (2/10/1974- ) is a Danish architect known for buildings that defy traditional architectural conventions and dimensions, ranging from representations of mountains to snowflakes. His designs incorporate sustainable development ideas and sociological concepts, along with sloped lines that are shaped to their surroundings. In 2006 he started his own architecture firm, Bjarke Ingels Group.
By Efi Michalarou
 Bjarke Bundgaard Ingels was born in Copenhagen in 1974 to an engineer father and a dentist mother. Hoping to become a cartoonist, he began to study architecture in 1993 at the Royal Danish Academy of Fine Arts as he thought it would help him to improve his drawing skills. Only after he had been studying for a couple of years, did he really take an interest in architecture. He continued his studies at the Escola Tècnica Superior d’Arquitectura in Barcelona, and returned to Copenhagen to receive his diploma in 1999. As a third-year student in Barcelona, he set up his first practice and won his first competition. From 1998 to 2001, Ingels worked for Rem Koolhaas at the Office for Metropolitan Architecture in Rotterdam. In 2001, he returned to Copenhagen to set up the architectural practice PLOT together with Belgian OMA colleague Julien de Smedt. The company received national and international attention for their inventive designs. They were awarded a Golden Lion at the Venice Biennale of Architecture in 2004 for a proposal for a new music house for Stavanger, Norway. PLOT completed a 2,500 m2 series of five open-air swimming pools, Islands Brygge Harbour Bath, on the Copenhagen Harbour front with special facilities for children in 2003. They also completed Maritime Youth House, a sailing club and a youth house at Sundby Harbour, Copenhagen. The first major achievement for PLOT was the award-winning VM Houses in Ørestad, Copenhagen, in 2005. Inspired by Le Corbusier’s Unité d’Habitation concept, they designed two residential blocks, in the shape of the letters V and M, the M House with 95 units, was completed in 2004, and the V House, with 114 units, in 2005. The design places strong emphasis on daylight, privacy and views. In 2005, Ingels also completed the Helsingør Psychiatric Hospital in Helsingør, a hospital which is shaped like a snowflake. Each room of the hospital was specially designed to have a view, with two groups of rooms facing the lake, and one group facing the surrounding hills. After PLOT was disbanded at the end of 2005, in January 2006 Ingels made Bjarke Ingels Group (BIG). BIG began working on the 25-metre-high Mountain Dwellings on the VM houses site in the Ørestad district of Copenhagen, combining 10,000 m2 of housing with 20,000 m2 of parking and parking space, with a mountain theme throughout the building. The apartments scale the diagonally sloping roof of the parking garage, from street level to 11th floor. The parking garage contains spots for 480 cars. The space has up to 16-metre-high ceilings, and the underside of each level of apartments is covered in aluminium painted in a distinctive color scheme of psychedelic hues which, as a tribute to Danish 1960s and ’70s furniture designer Verner Panton. Their third housing project, 8 House, commissioned by Store Frederikslund Holding, Høpfner A/S and Danish Oil Company A/S in 2006 and completed in October 2010, was the largest private development ever undertaken in Denmark and in Scandinavia, combining retail with commercial row houses and apartments. In 2007, Ingels exhibited at the Storefront for Art and Architecture in New York City and was commissioned to design the Danish Maritime Museum in Helsingør. The concept of the building is ‘invisible’ space, a subterranean museum which is still able to incorporate dramatic use of daylight. The 7,600 m2 exhibition gallery is to house an extensive collection of paintings, model ships, and historical equipment and memorabilia from the Danish Navy. Ingels designed a pavilion in the shape of a loop for the Danish World Expo 2010 pavilion in Shanghai. The open-air 3,000 steel pavilion has a spiral bicycle path, accommodating up to 300 cyclists who experience Danish culture and ideas for sustainable urban development. In 2009, Ingels designed the new National Library of Kazakhstan in Astana located to the south of the State Auditorium. BIG and MAD designed the Tilting Building in the Huaxi district of Guiyang, China, an innovative leaning tower with six facades. Other projects included the city hall in Tallinn, Estonia, and the Faroe Islands Education Centre in Torshavn, Faroe Islands. Accommodating some 1,200 students and 300 teachers, the facility has a central open rotunda for meetings between staff and pupils. In 2012, Ingels moved to New York to supervise work on a pyramid-like apartment building on West 57th Street, a collaboration with real estate developer Durst Fetner Residential. In 2014 Ingels’s design for an integrated flood protection system. BIG designed the Lego House that began construction in 2014 in Billund, Denmark. They also designed the Danish Maritime Museum in Elsinore, Denmark, and a master plan for the new Smithsonian Institution south campus in Washington, D.C. This is part of a 20-year project that will begin in 2016.
Bjarke Bundgaard Ingels was born in Copenhagen in 1974 to an engineer father and a dentist mother. Hoping to become a cartoonist, he began to study architecture in 1993 at the Royal Danish Academy of Fine Arts as he thought it would help him to improve his drawing skills. Only after he had been studying for a couple of years, did he really take an interest in architecture. He continued his studies at the Escola Tècnica Superior d’Arquitectura in Barcelona, and returned to Copenhagen to receive his diploma in 1999. As a third-year student in Barcelona, he set up his first practice and won his first competition. From 1998 to 2001, Ingels worked for Rem Koolhaas at the Office for Metropolitan Architecture in Rotterdam. In 2001, he returned to Copenhagen to set up the architectural practice PLOT together with Belgian OMA colleague Julien de Smedt. The company received national and international attention for their inventive designs. They were awarded a Golden Lion at the Venice Biennale of Architecture in 2004 for a proposal for a new music house for Stavanger, Norway. PLOT completed a 2,500 m2 series of five open-air swimming pools, Islands Brygge Harbour Bath, on the Copenhagen Harbour front with special facilities for children in 2003. They also completed Maritime Youth House, a sailing club and a youth house at Sundby Harbour, Copenhagen. The first major achievement for PLOT was the award-winning VM Houses in Ørestad, Copenhagen, in 2005. Inspired by Le Corbusier’s Unité d’Habitation concept, they designed two residential blocks, in the shape of the letters V and M, the M House with 95 units, was completed in 2004, and the V House, with 114 units, in 2005. The design places strong emphasis on daylight, privacy and views. In 2005, Ingels also completed the Helsingør Psychiatric Hospital in Helsingør, a hospital which is shaped like a snowflake. Each room of the hospital was specially designed to have a view, with two groups of rooms facing the lake, and one group facing the surrounding hills. After PLOT was disbanded at the end of 2005, in January 2006 Ingels made Bjarke Ingels Group (BIG). BIG began working on the 25-metre-high Mountain Dwellings on the VM houses site in the Ørestad district of Copenhagen, combining 10,000 m2 of housing with 20,000 m2 of parking and parking space, with a mountain theme throughout the building. The apartments scale the diagonally sloping roof of the parking garage, from street level to 11th floor. The parking garage contains spots for 480 cars. The space has up to 16-metre-high ceilings, and the underside of each level of apartments is covered in aluminium painted in a distinctive color scheme of psychedelic hues which, as a tribute to Danish 1960s and ’70s furniture designer Verner Panton. Their third housing project, 8 House, commissioned by Store Frederikslund Holding, Høpfner A/S and Danish Oil Company A/S in 2006 and completed in October 2010, was the largest private development ever undertaken in Denmark and in Scandinavia, combining retail with commercial row houses and apartments. In 2007, Ingels exhibited at the Storefront for Art and Architecture in New York City and was commissioned to design the Danish Maritime Museum in Helsingør. The concept of the building is ‘invisible’ space, a subterranean museum which is still able to incorporate dramatic use of daylight. The 7,600 m2 exhibition gallery is to house an extensive collection of paintings, model ships, and historical equipment and memorabilia from the Danish Navy. Ingels designed a pavilion in the shape of a loop for the Danish World Expo 2010 pavilion in Shanghai. The open-air 3,000 steel pavilion has a spiral bicycle path, accommodating up to 300 cyclists who experience Danish culture and ideas for sustainable urban development. In 2009, Ingels designed the new National Library of Kazakhstan in Astana located to the south of the State Auditorium. BIG and MAD designed the Tilting Building in the Huaxi district of Guiyang, China, an innovative leaning tower with six facades. Other projects included the city hall in Tallinn, Estonia, and the Faroe Islands Education Centre in Torshavn, Faroe Islands. Accommodating some 1,200 students and 300 teachers, the facility has a central open rotunda for meetings between staff and pupils. In 2012, Ingels moved to New York to supervise work on a pyramid-like apartment building on West 57th Street, a collaboration with real estate developer Durst Fetner Residential. In 2014 Ingels’s design for an integrated flood protection system. BIG designed the Lego House that began construction in 2014 in Billund, Denmark. They also designed the Danish Maritime Museum in Elsinore, Denmark, and a master plan for the new Smithsonian Institution south campus in Washington, D.C. This is part of a 20-year project that will begin in 2016.

