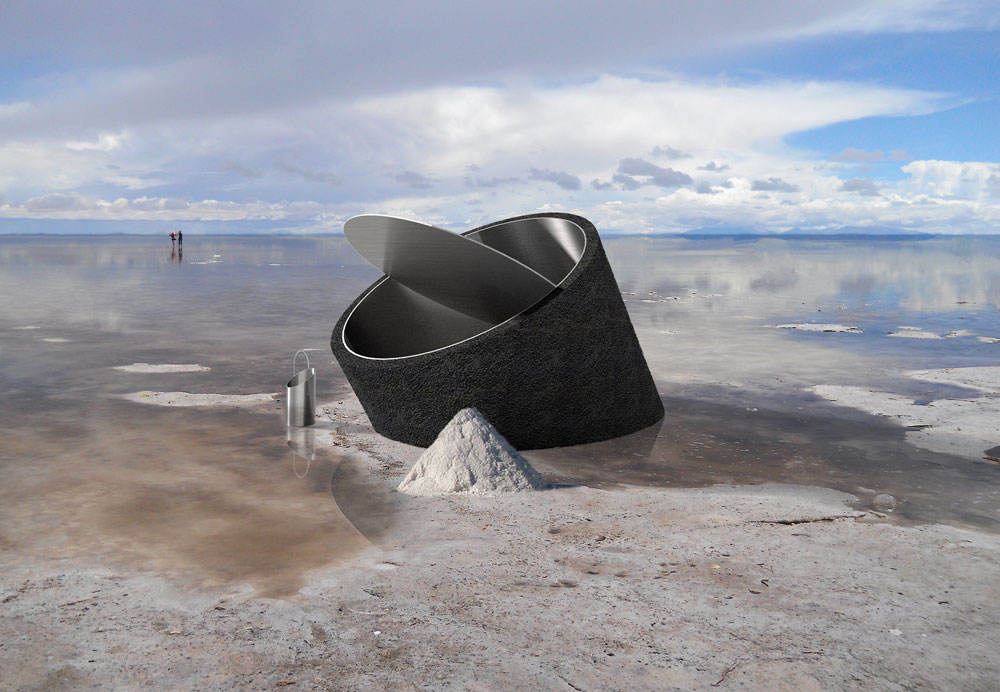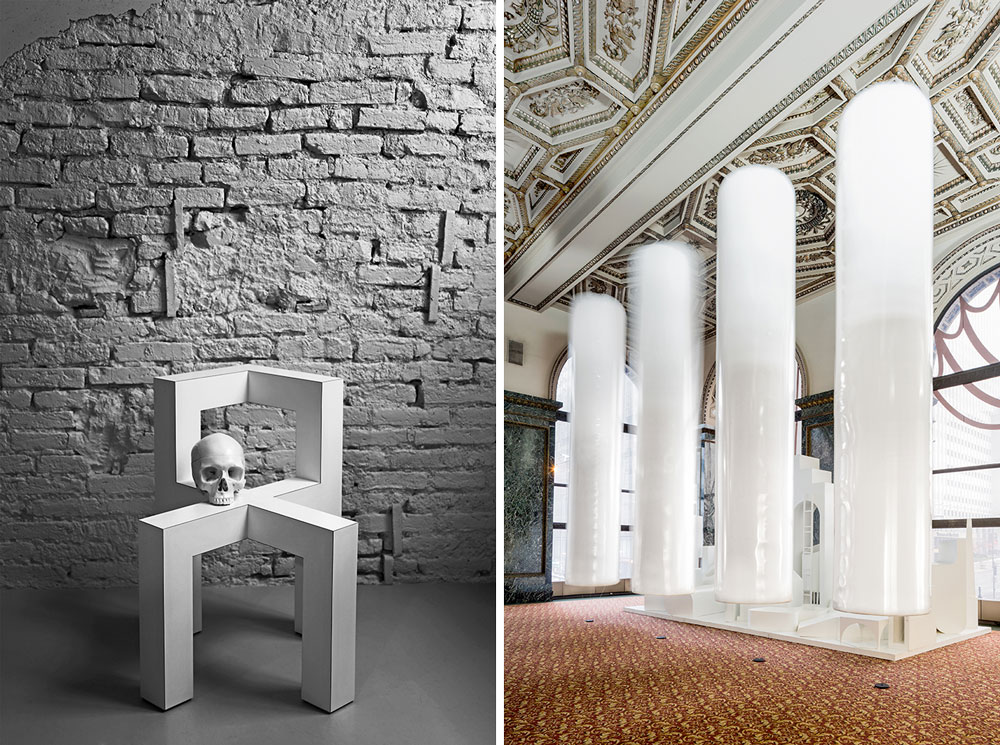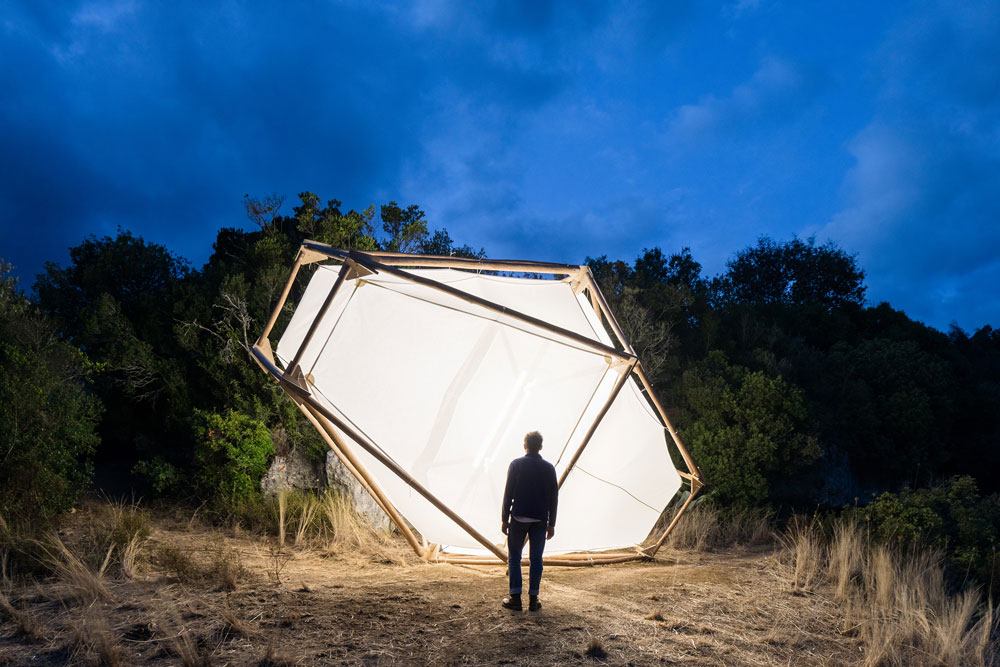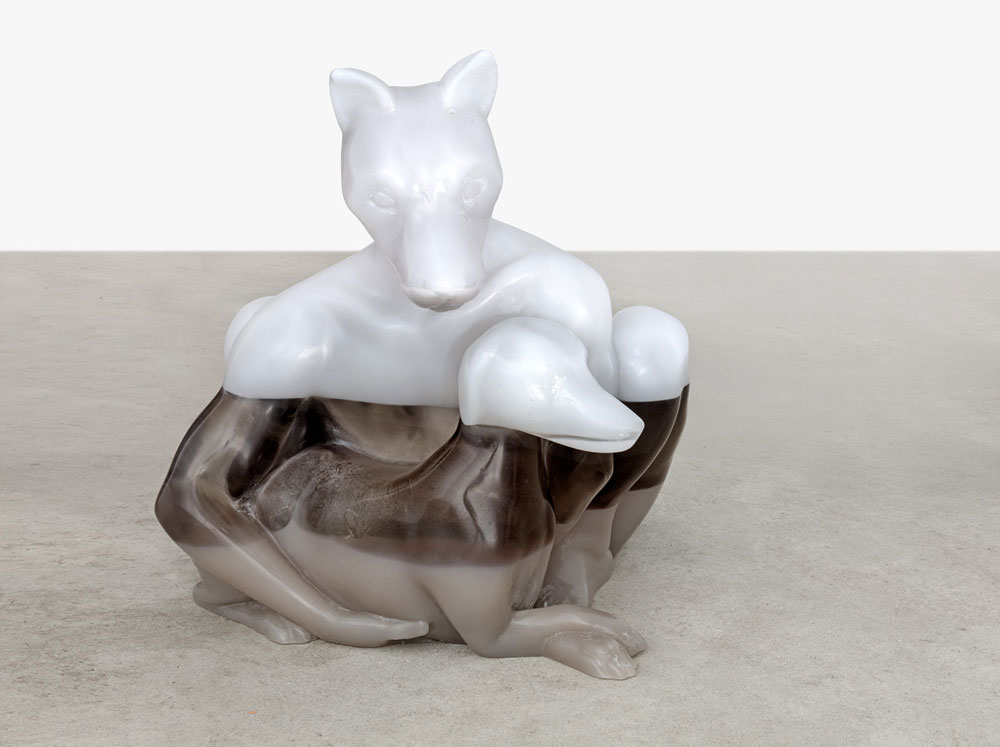ART CITIES:Bilbao Architecture Effects
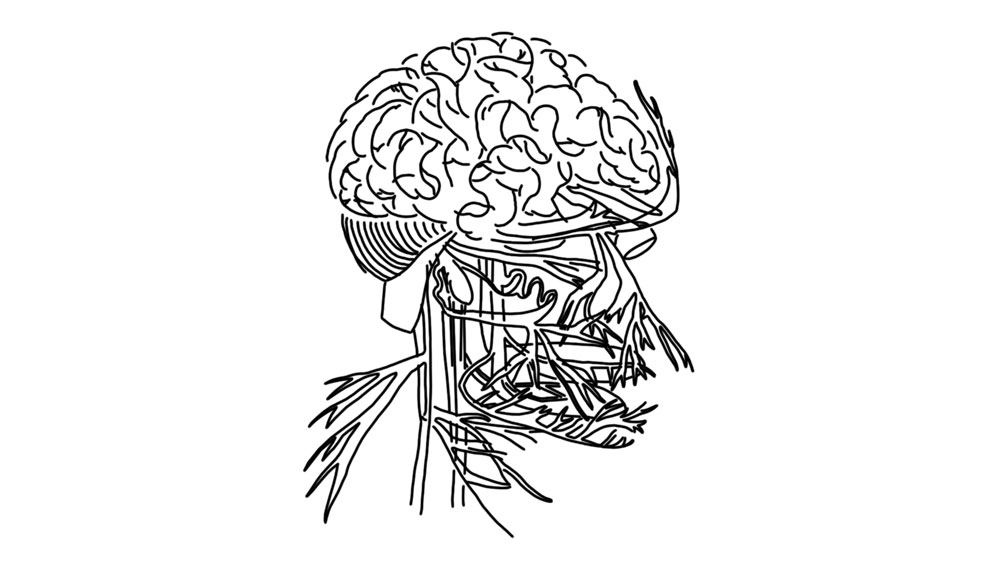 The point of departure of the exhibition “Architecture Effects” is the reappraisal of a timeless question “What makes architecture more than just building?” Pioneering in its use of digital technology in its design, construction, and image circulation, the building of Guggenheim Museum Bilbao was both a product and emblem of the information and communication technologies that have become determining factors of the cultural sphere in the early 21st Century.
The point of departure of the exhibition “Architecture Effects” is the reappraisal of a timeless question “What makes architecture more than just building?” Pioneering in its use of digital technology in its design, construction, and image circulation, the building of Guggenheim Museum Bilbao was both a product and emblem of the information and communication technologies that have become determining factors of the cultural sphere in the early 21st Century.
By Dimitris Lempesis
Photo: Guggenheim Museum Bilbao
The exhibition “Architecture Effects” evaluates the present state of the field two decades after the Guggenheim Museum Bilbao reignited popular interest in the effects of architecture. This time has also witnessed radical changes in the social value of architecture as well as contemporary art and storytelling. The installation leverages art and narrative to create an environment for contemporary architecture that honors the richness and magic reintroduced in contemporary life by the Guggenheim Museum Bilbao and its benchmark effect. The selection of works and documents traces the maturation of emerging 21st century culture, extending from the logistical and material substrates of our world to themes of identity, consciousness, and ritual to make the complexity of architecture legible. Along three linked territories: “Airlock”, “Garden” and “Bubble”, the exhibition features works among others, by: Nina Canell, Frida Escobedo, Mikel Eskauriaza, Didier Faustino, Frank O. Gehry, Andreas Gursky, Lynn Hershman Leeson, Oliver Laric, Nikki S. Lee, Leong Leong, MOS, MAIO Architects, Nemesis and present guest contributions by John Menick, PWR Studio, Venkatesh Rao, and Gordon White, alongside graphic design and consultation by Wkshps. Airlock: A threshold to the contemporary part of the exhibition and a haunting time capsule, this space presents crucial transformations of technology and Western civilization with the single common thread of their date: 1997. The year the Guggenheim Museum Bilbao was inaugurated appears not only as a turning point for the history of architecture, but also as a prophetic prism for emerging paradigms and disciplinary mutations—from the post-digital and post-human to the paranormal. The Airlock is a representation of the techno-cultural conditions in which the Guggenheim Museum Bilbao was developed to immediately become a global emblem. This space is used as an introductory environment to prepare visitors to engage and make sense of the contemporary art and architecture in the exhibition. By presenting fragments of technological and cultural milestones exclusively from the year 1997, visitors are given a temporal anchor with which to appreciate the breathtaking pace of transformation that has characterized the ensuing two decades. The year initiated many cultural contours of the world today, from the first time an artificial intelligence beat a world chess champion to the first cloned mammal; from the first rover on another planet to the first celebrity sex tape leaked online and the seed of primetime reality TV. The maturation of these early experiments underlies and informs each of the contemporary works in the show. This documental backstory includes benchmarks in digital technology, biology, space exploration, pop culture, the occult, medicine, finance, design, or political economy in the form of video, audio, memorabilia, archival material, and historical artifacts. A massive diagram of signs, photographs, books, and other objects defining 1997 culturally, technologically, and politically preside over the gallery. News footage from this year, along with extensive documentation from the Guggenheim Bilbao’s architectural project by Frank O. Gehry and the “Bilbao Effect,” complete the experience of this introductory space. Garden: The main space and focus of the exhibition is a gallery featuring works by key artists and architects of our time. Examples of current architectural thinking appear in the form of life-sized works instead of the traditional drawings, models, and architectural documentation. Meanwhile, works by contemporary artists manifest the dissemination of architectural concerns beyond the realm of the standardized, identifiable built space. Animation, performance, post-humanism, will be key elements in this thought-provoking and choral assemblage. Amongst the featured works, three major projects premiere in this exhibition. Frida Escobedo’s “El Otro” presents fragments of the original glass façade of an emblematic building from central Mexico City. With its radical anachronism, Escobedo’s piece reveals quasi-abstract layers of material memory, while offering an archeological insight into contemporary urban histories. “A Tent without a Signal”, by New York-based firm MOS, is a contemporary hybrid of multiple architectural primitives to create a psychomanteum, a space for spiritual contemplation. It embodies a nomadic typology but denies its traditional formless slack in favor of a taught lofting between two archetypal symbols in plan (the cross and the circle) by means of a digitally-woven futuristically fluorescent tapestry, completed in collaboration with groundbreaking textile technology maker Stoll. Braided with metallic fibres, MOS’s tent doubles as a Faraday cage, scrambling the pocket antennas that turn humans into ants and amplifying the esoteric signals of our inner reality. Leong Leong’s “Float Tank 01” a tilted, individual capsule made of steel and insulation foam, demonstrates architecture’s psychoactive capacity by holding the space for its inhabitants to explore their “deep self.” Combining psychotropic functions and an ancient architectural typology Leong Leong’s prototype is an effective structure for reprogramming body and mind and exercising awareness. Bubble: The exhibition extends beyond its physical limits through a digital “Bubble,” an online collection of various forms of media that further contextualize and illustrate the works of the “Garden” and the “Airlock”. The section facilitates multiple readings through which to navigate the exhibition, alongside educational materials that expand information on the artworks featured. In addition, it also offers specific contributions by highly influential artists and thinkers. Access to the “Bubble” is available to all visitors of the exhibition through the Guggenheim Museum Bilbao website and downloading a specific app created and developed specifically for the occasion. This environment encompass and expand an array of functions typically assumed by traditional museum equipment: audio guide, exhibition catalogue, educational space, and microsite.
Info: Curators: Manuel Cirauqui and Troy Conrad Therrien, Guggenheim Museum Bilbao, Avenida Abandoibarra 2, Bilbao, Duration: 5/12/18-28/4/19, Days & Hours: Tue-Sun 10:00-20:00, www.guggenheim-bilbao.es
